Located in Amritsar, Punjab, Residence Ondra by 23DC Architects is a spatial exploration of calm, continuity, and contextual responsiveness. Conceived as a residence that integrates seamlessly with nature, the house balances architectural articulation with experiential subtlety, where light, material, and water interact in fluid harmony
Sun Path-Informed Planning
 The residence follows an L-shaped configuration, planned deliberately to align with the sun’s path from east to west. This orientation ensures that no direct harsh sunlight penetrates the primary living spaces. The home bathes in soft daylight throughout the day, while carefully avoiding overheating or glare.
The residence follows an L-shaped configuration, planned deliberately to align with the sun’s path from east to west. This orientation ensures that no direct harsh sunlight penetrates the primary living spaces. The home bathes in soft daylight throughout the day, while carefully avoiding overheating or glare.
A Composed and Understated Arrival
As the large sliding gate glides open, you’re welcomed by a clean, covered parking zone. A wall blocks the direct view beyond, offering a quiet sense of mystery about what lies behind. Recessed downlights embedded in the canopy lend the entrance a composed elegance. The structure is not shouting luxury, it’s whispering it.
The Waterbody: The First Gesture
The journey begins at the water. A linear waterbody stretches from the entrance forward, reflecting the sky above and setting the tone for the entire home. It connects spaces, softens transitions, and threads together sacred, formal, and recreational moments across the layout, and ends at the end of entrance foyer. You walk over it on a precisely placed stone pathway, each step intentional, each movement grounding. Beside it, a sculptural canopy rises, a quiet architectural metaphor signaling the home’s underlying philosophy: fluidity, lightness, and clarity. This processional sequence culminates at a double-height entrance foyer: calm, centered, and contemplative.
Spiritual and Private Zones Near the Entry
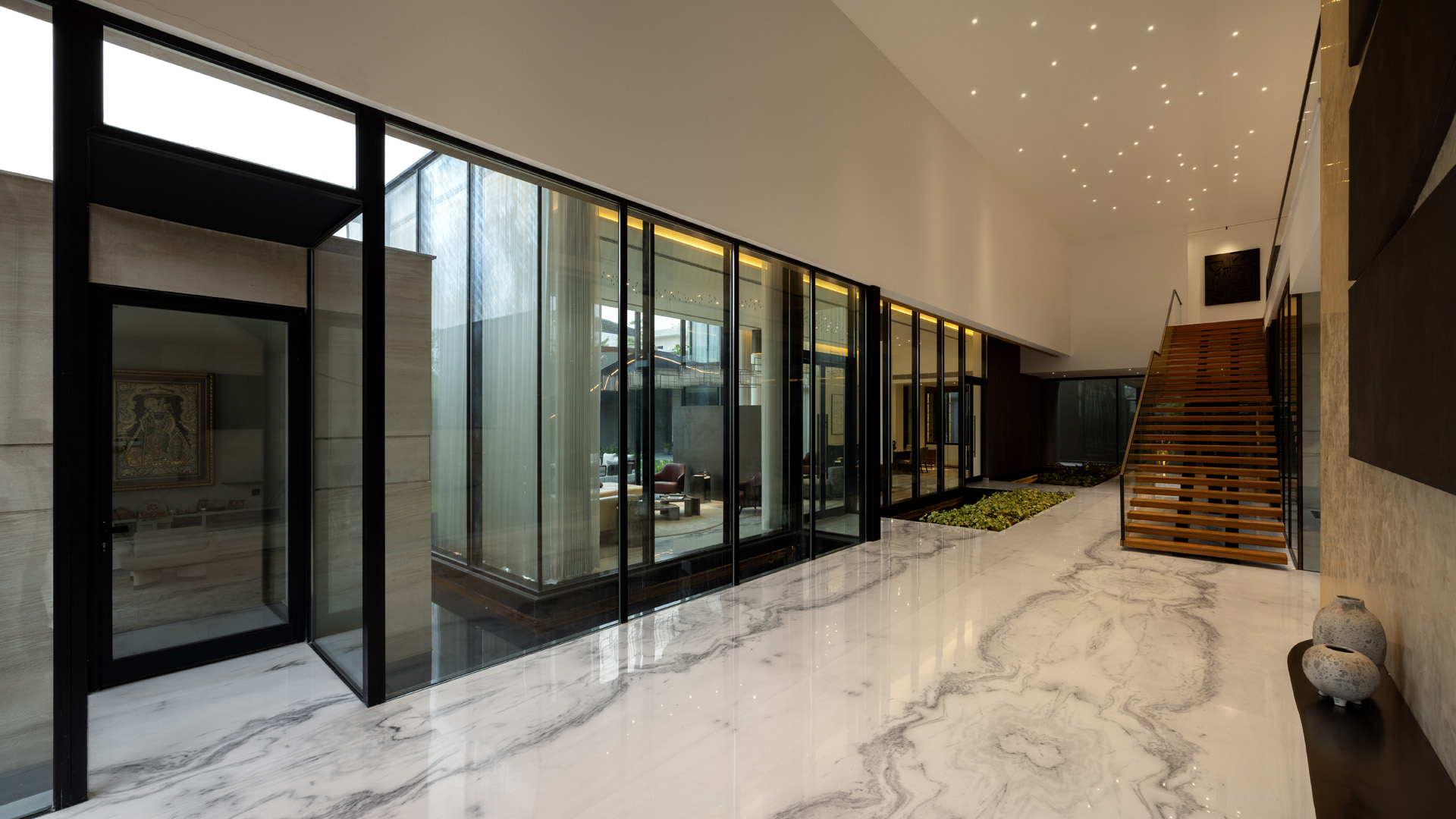 To the left of the entrance, the pooja room is gently positioned above the waterbody, forming the spiritual core of the home.
To the left of the entrance, the pooja room is gently positioned above the waterbody, forming the spiritual core of the home.
Entrance foyer & private zones
To the right, the entrance foyer unfolds into a private zone comprising the grandparents’ bedroom overlooking the front lawn, a compact powder room, and a 25 ft by 24 ft internal courtyard, acting as a passive cooling device that breathes light and ventilation into the plan. Vertical louvers on the right elevation help filter sunlight, casting dramatic shadows into the courtyard while reducing solar heat gain.
Master Suite Facing the Courtyard
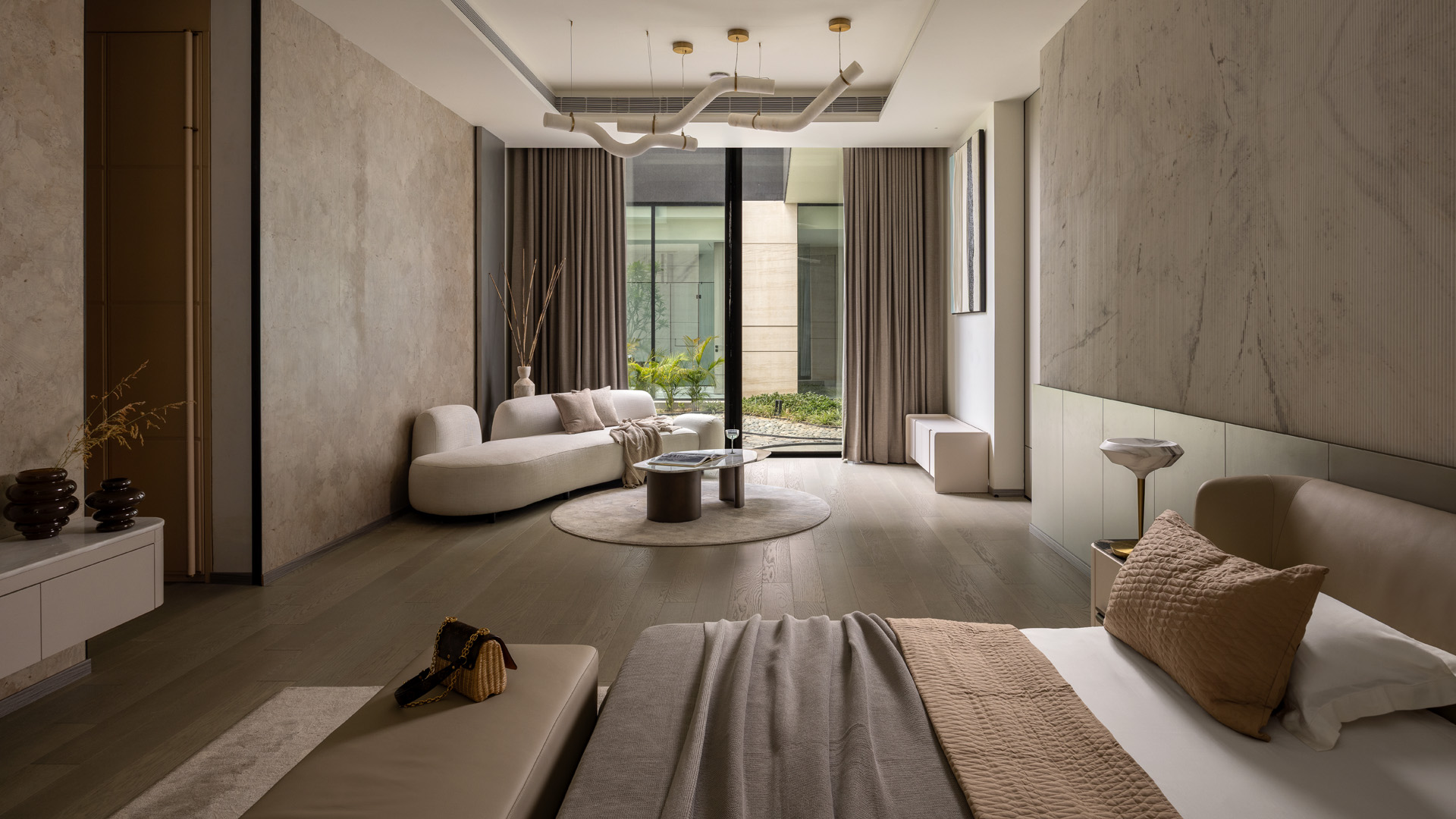 The master suite opens into this courtyard, benefiting from indirect light and privacy. The use of textures, muted tones, and organic finishes enhances the restful character of the room.
The master suite opens into this courtyard, benefiting from indirect light and privacy. The use of textures, muted tones, and organic finishes enhances the restful character of the room.
Vertical Connectivity: Open Riser Staircase
An open riser staircase is placed within the entrance foyer, maintaining visual continuity between floors without interrupting the flow. Moving along the central spine, the built mass transitions into a voluminous living area.
Defined by a soaring double-height rectangular glazed form, referred to as the Crystal Volume, this space functions as the home’s visual and spatial climax. It blurs boundaries between indoor and outdoor, between built and natural, anchored by a central chandelier suspended like a floating jewel.
TRANSPARENCY WITHIN SPACES
The glass railing of the internal staircase, crafted in collaboration with JB Glass, ensures uninterrupted views throughout. A person seated in the living area can visually connect through the glass to the courtyard beyond, allowing transparency to define internal relationships without visual barriers.
Living, Dining, and Family Areas
A soft curved partition subtly separates the the formal living from family living and dining zones, which are designed for casual interaction and daily rituals.
The adjacent kitchen maintains proximity while remaining visually understated. Together, these zones form a social spine that opens entirely to the lawn through sliding Technal India fenestrations, expanding the living experience into the landscape.
LAWN AS LIVING EXTENSION
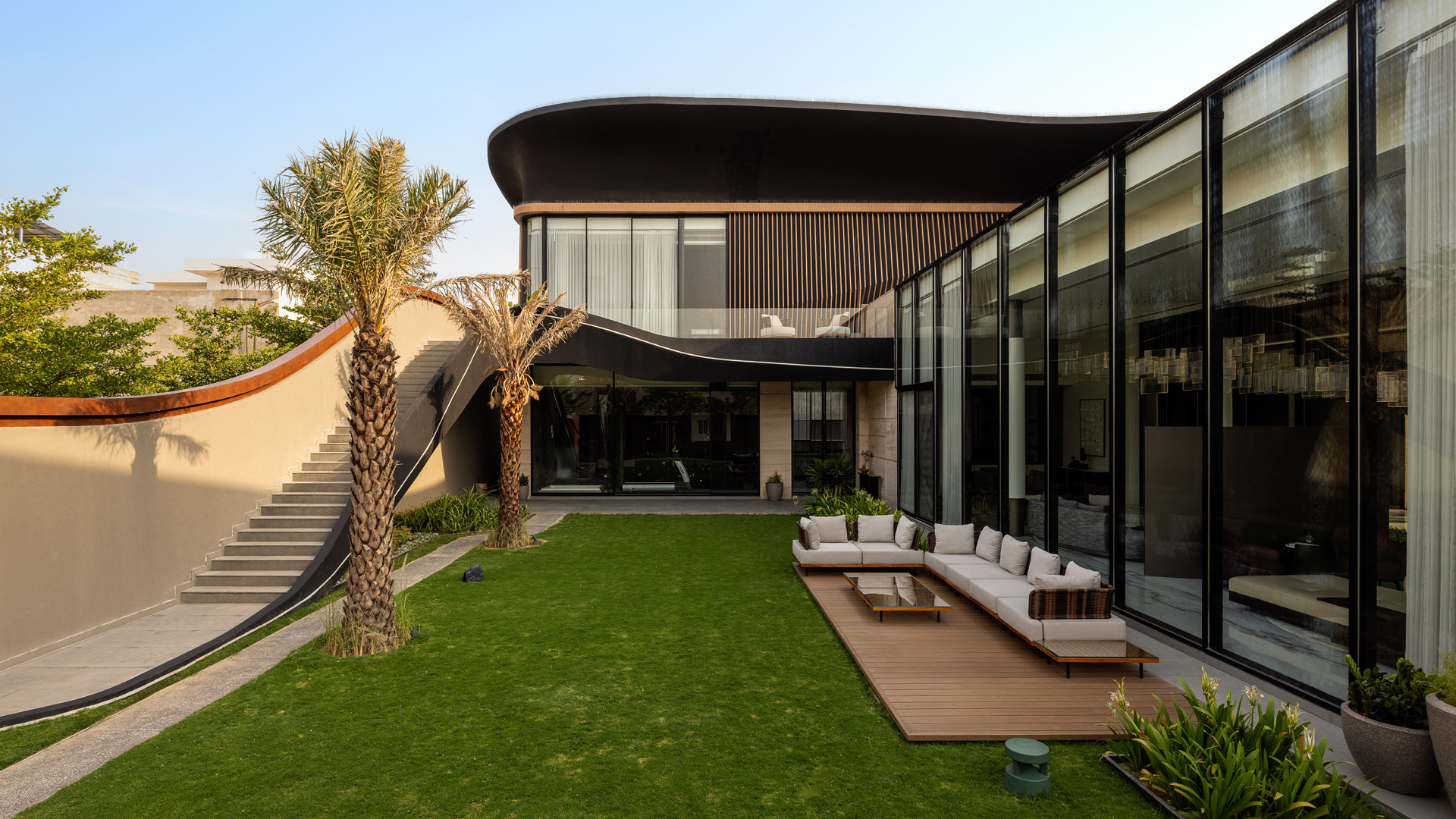 The lawn outside acts as a natural extension of the home’s social core, lush, expansive, and seamlessly connected through full-height sliding glass doors. It offers a tranquil setting for daily moments and gatherings alike, where the architecture dissolves into the landscape. Every edge of the lawn is framed to bring in light, views, and breathability.
The lawn outside acts as a natural extension of the home’s social core, lush, expansive, and seamlessly connected through full-height sliding glass doors. It offers a tranquil setting for daily moments and gatherings alike, where the architecture dissolves into the landscape. Every edge of the lawn is framed to bring in light, views, and breathability.
GUEST ACCESS STAIRCASE & BALCONY
An outdoor staircase offers dedicated guest access to the first-floor entertainment lounge. A generous balcony faces the lawn, drawing in air, light, and long views.
Entertainment lounge
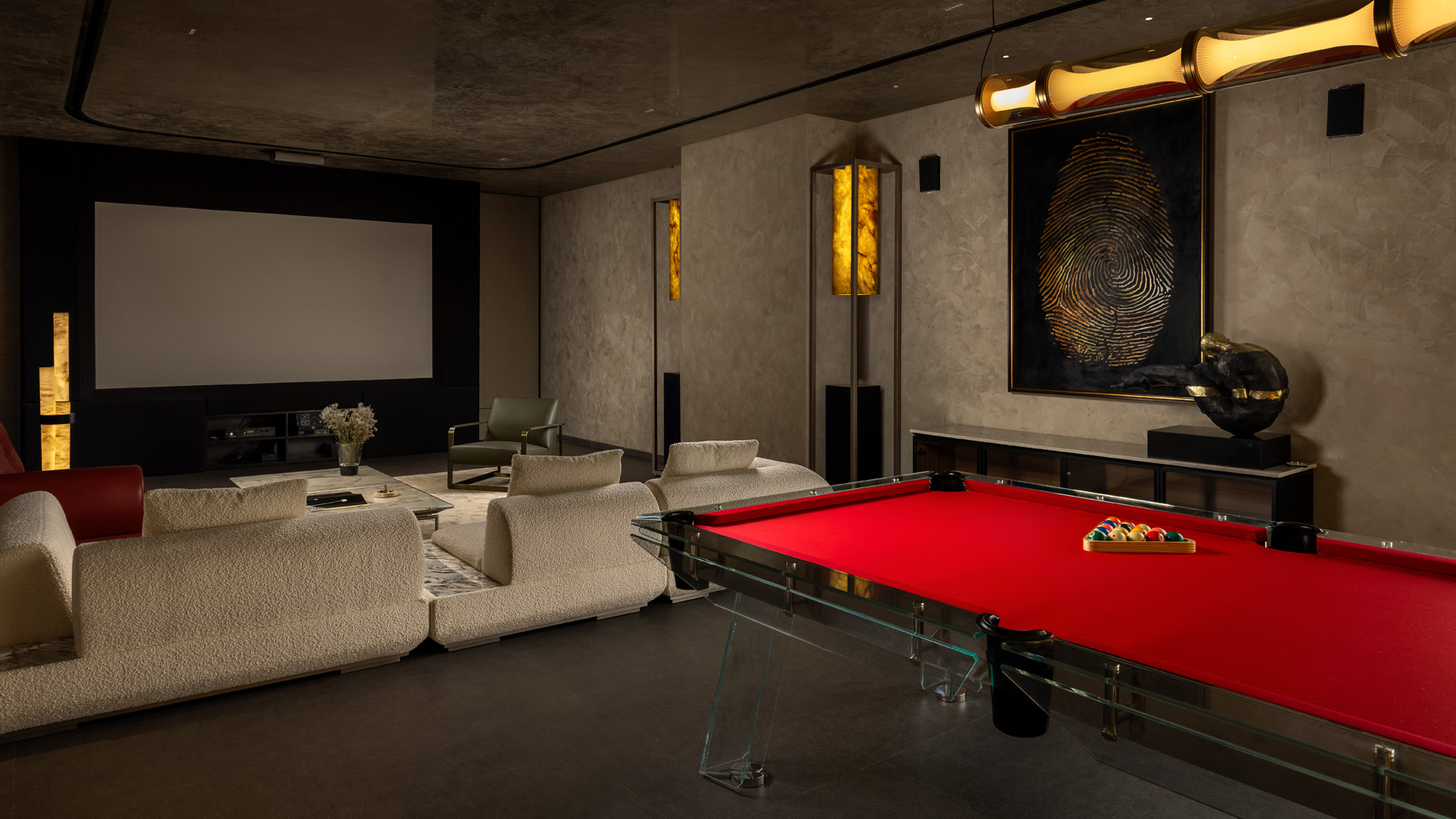 A dedicated outdoor staircase leads guests to the expansive first-floor entertainment lounge, designed as a space of elevated leisure and celebration. Spanning 53 feet in length, this multifunctional area seamlessly blends elegance with energy, housing a fully equipped bar, a sleek billiards table, and a cozy home theatre.
A dedicated outdoor staircase leads guests to the expansive first-floor entertainment lounge, designed as a space of elevated leisure and celebration. Spanning 53 feet in length, this multifunctional area seamlessly blends elegance with energy, housing a fully equipped bar, a sleek billiards table, and a cozy home theatre.
Framed by full-width sliding doors, the lounge opens onto a broad balcony that overlooks the lawn, allowing social gatherings to spill outdoors.
Upper Level Suites
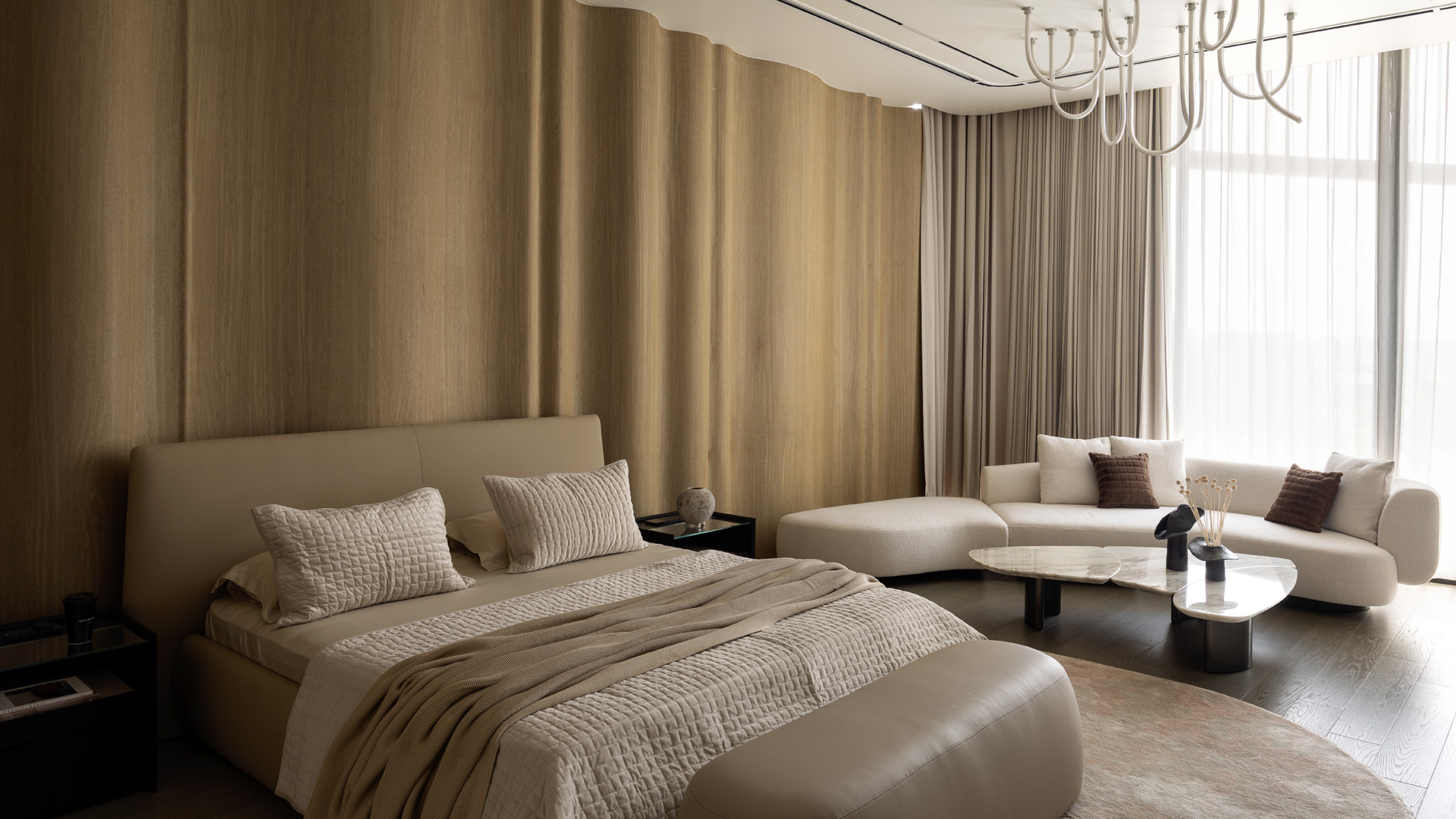 Upstairs, the son’s suite is the most visually expressive, featuring a floor-to-ceiling curved glass windows that opens to broad vistas.
Upstairs, the son’s suite is the most visually expressive, featuring a floor-to-ceiling curved glass windows that opens to broad vistas.
A walk-in wardrobe completes the experience, ensure that light and openness touch every corner.
Material Palette and Performance Systems
Every design decision in Residence Ondra stems from intent. Materials are chosen for their tactile richness, ability to age gracefully, and responsiveness to changing light. Marble flooring, refined wood finishes, and curated artefacts and decor add material depth and cohesion to the narrative. High-performance sanitaryware, elegant tiles, and efficient climate systems further contribute to the home’s comfort and functionality. Integrated automation solutions provide seamless environmental control throughout the residence.
A Rhythmic Architectural Experience
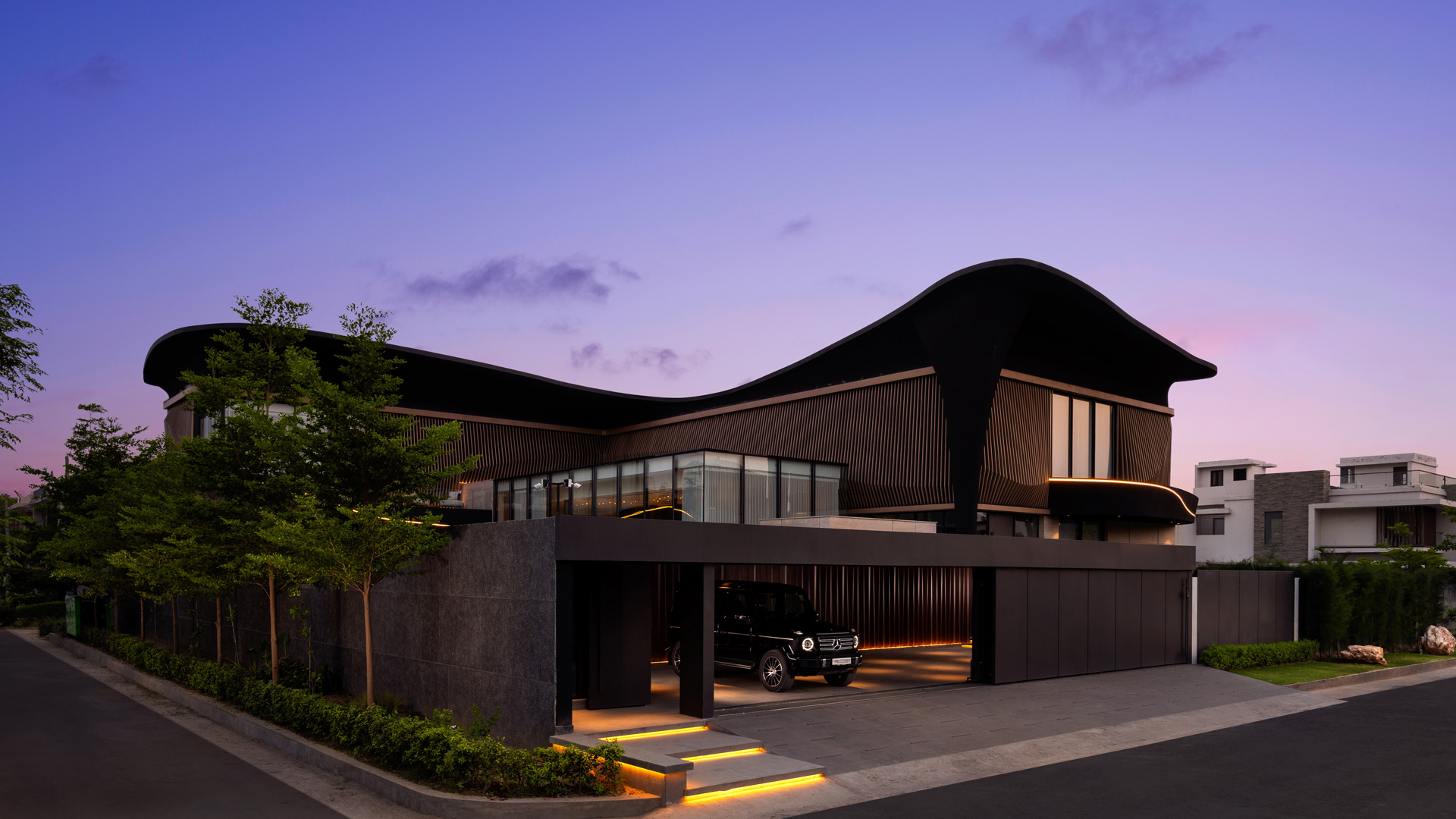 Residence Ondra is not merely a home. It is a crafted architectural experience, an environment where built form, natural systems, and everyday life gently converge.
Residence Ondra is not merely a home. It is a crafted architectural experience, an environment where built form, natural systems, and everyday life gently converge.
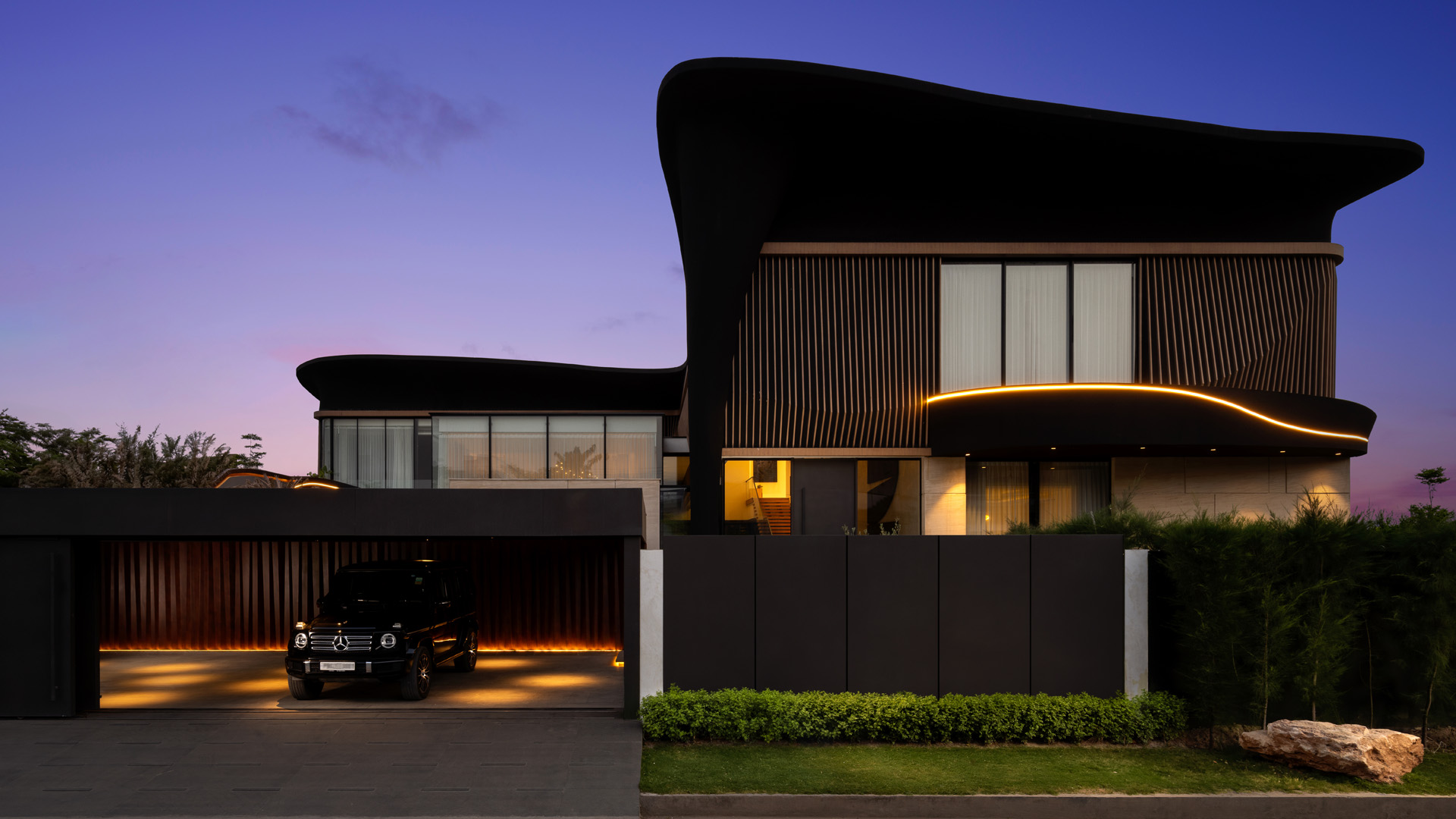 In this project, 23DC Architects have created more than a structure. We’ve designed a rhythm of space that flows, gently, logically, and beautifully.
In this project, 23DC Architects have created more than a structure. We’ve designed a rhythm of space that flows, gently, logically, and beautifully.

 The residence follows an L-shaped configuration, planned deliberately to align with the sun’s path from east to west. This orientation ensures that no direct harsh sunlight penetrates the primary living spaces. The home bathes in soft daylight throughout the day, while carefully avoiding overheating or glare.
The residence follows an L-shaped configuration, planned deliberately to align with the sun’s path from east to west. This orientation ensures that no direct harsh sunlight penetrates the primary living spaces. The home bathes in soft daylight throughout the day, while carefully avoiding overheating or glare.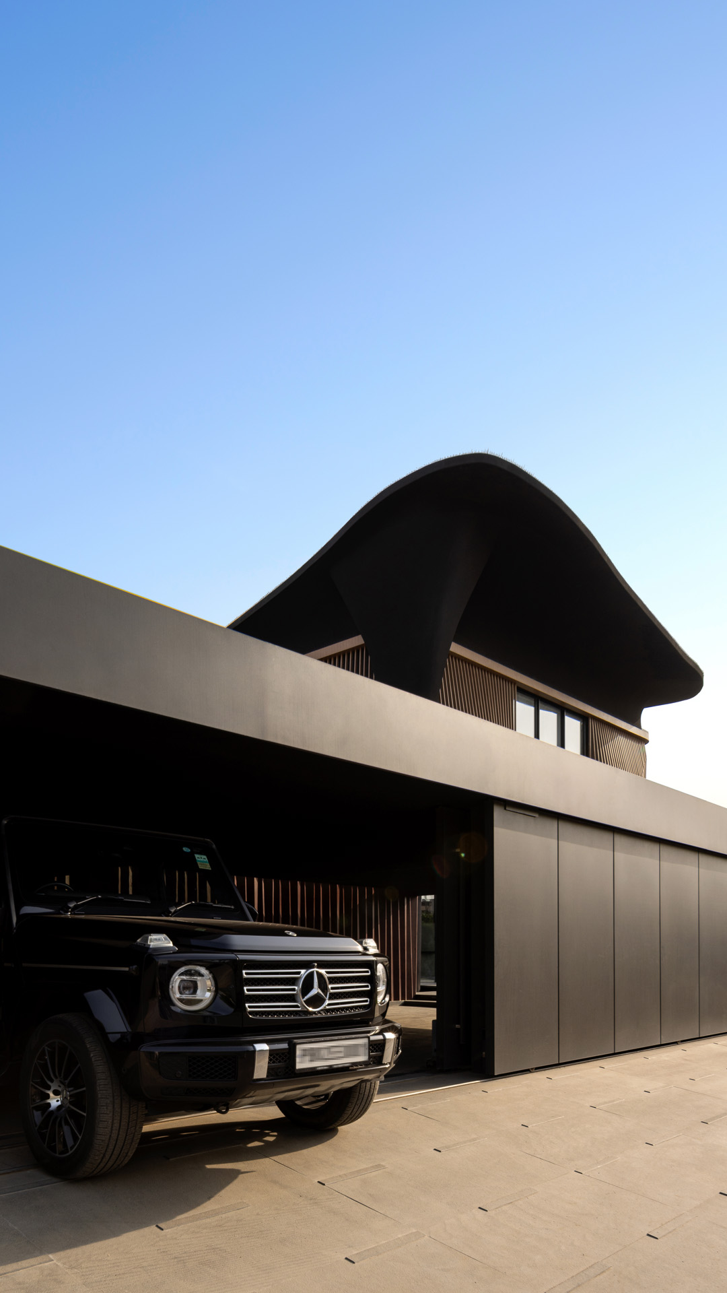
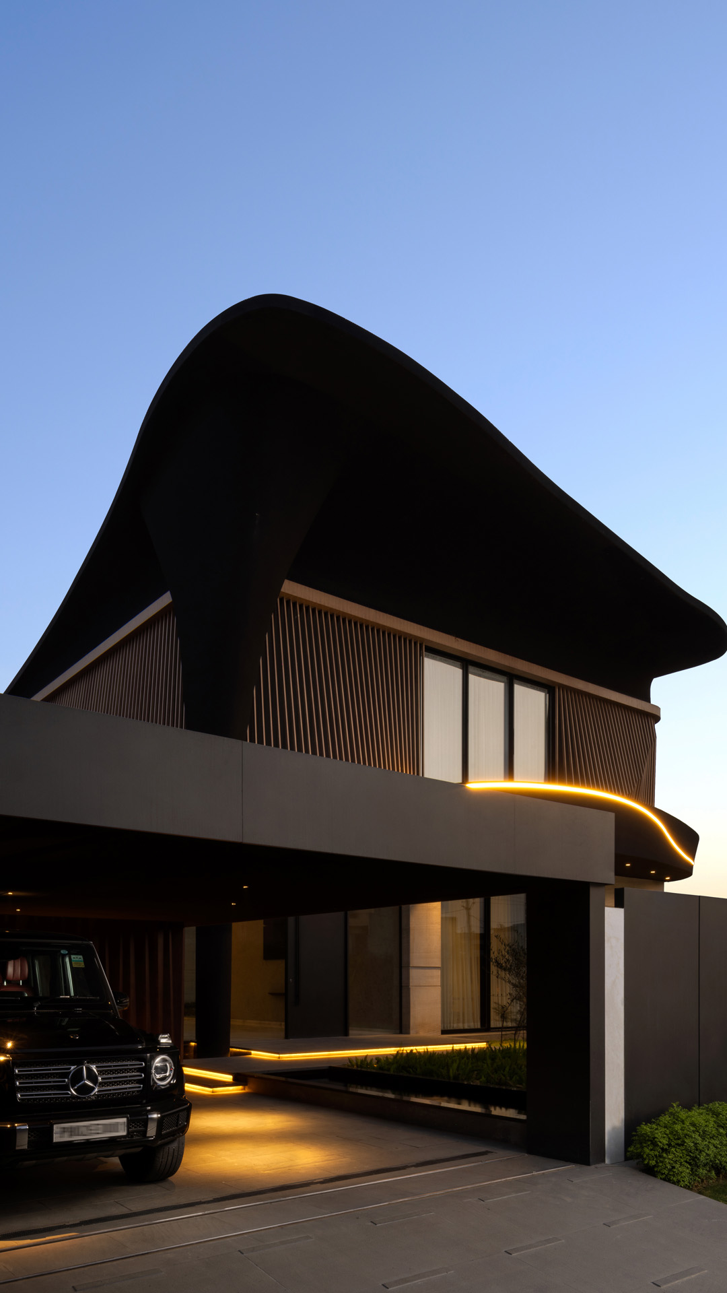
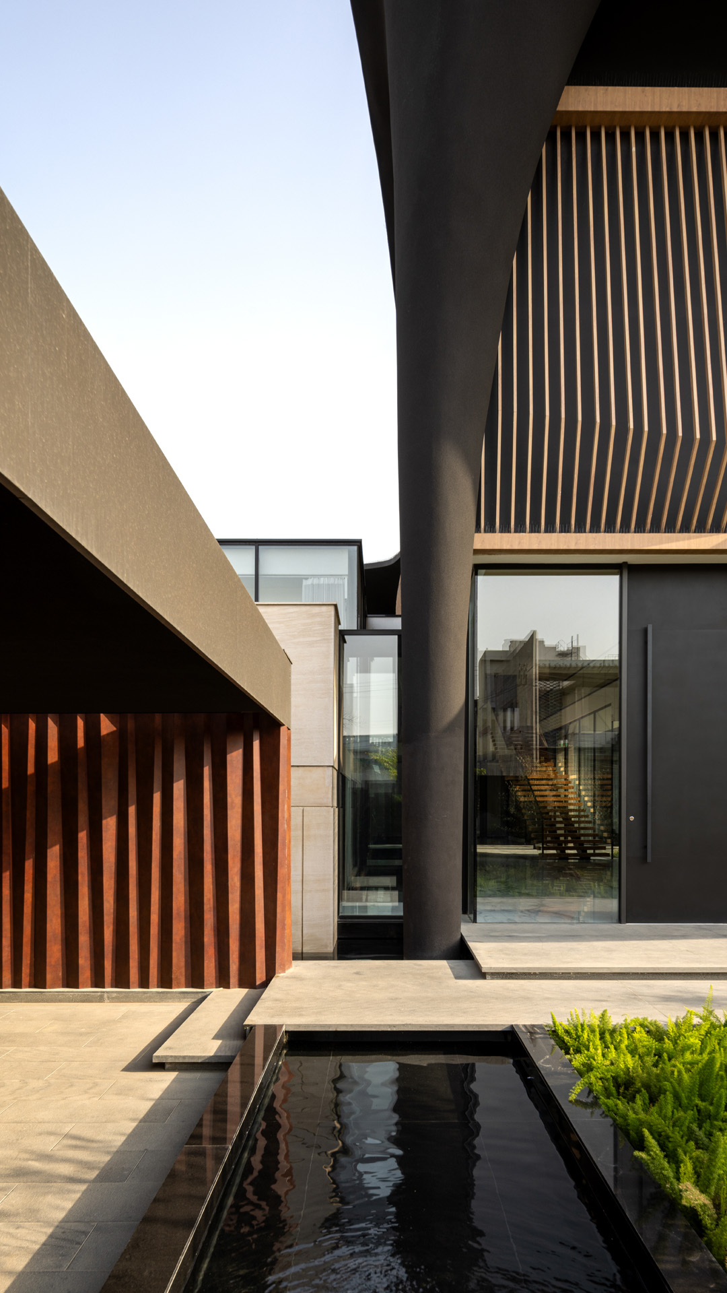
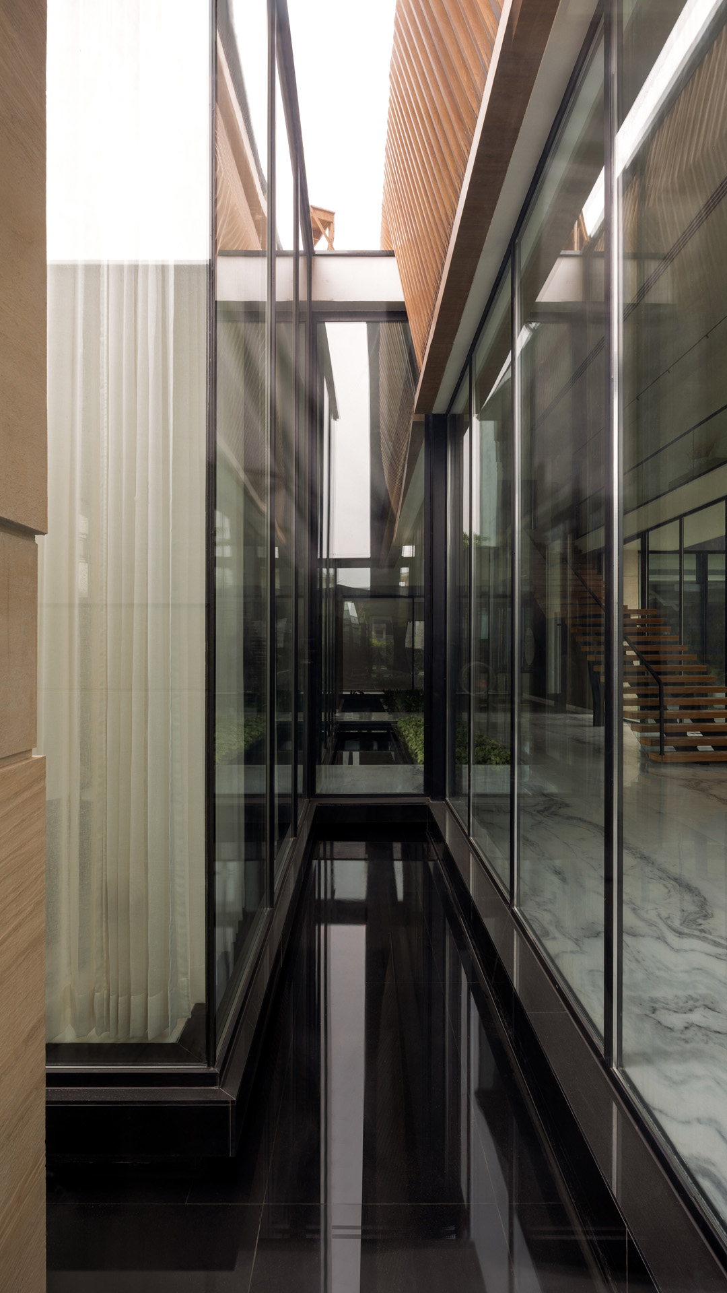
 To the left of the entrance, the pooja room is gently positioned above the waterbody, forming the spiritual core of the home.
To the left of the entrance, the pooja room is gently positioned above the waterbody, forming the spiritual core of the home.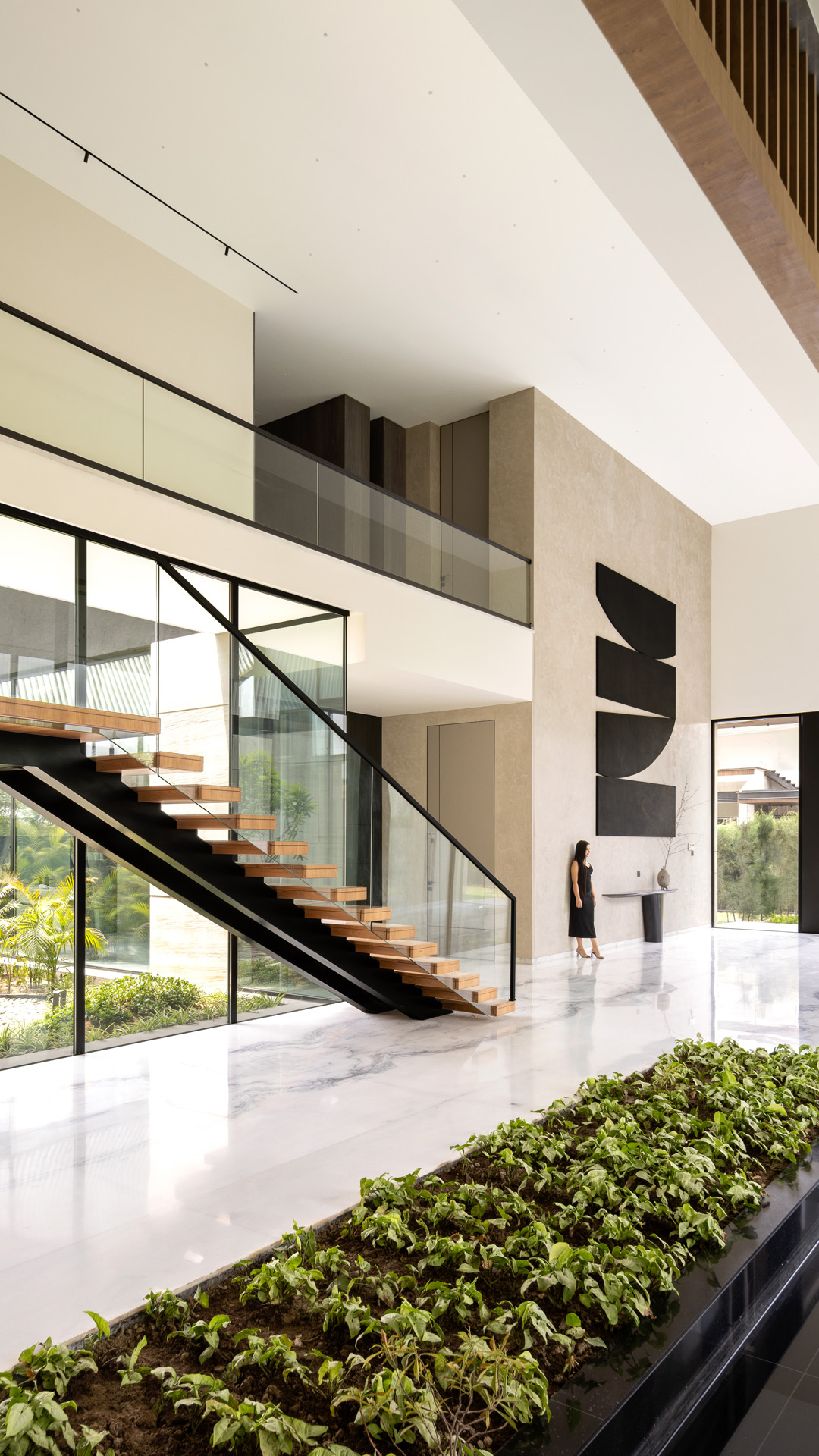
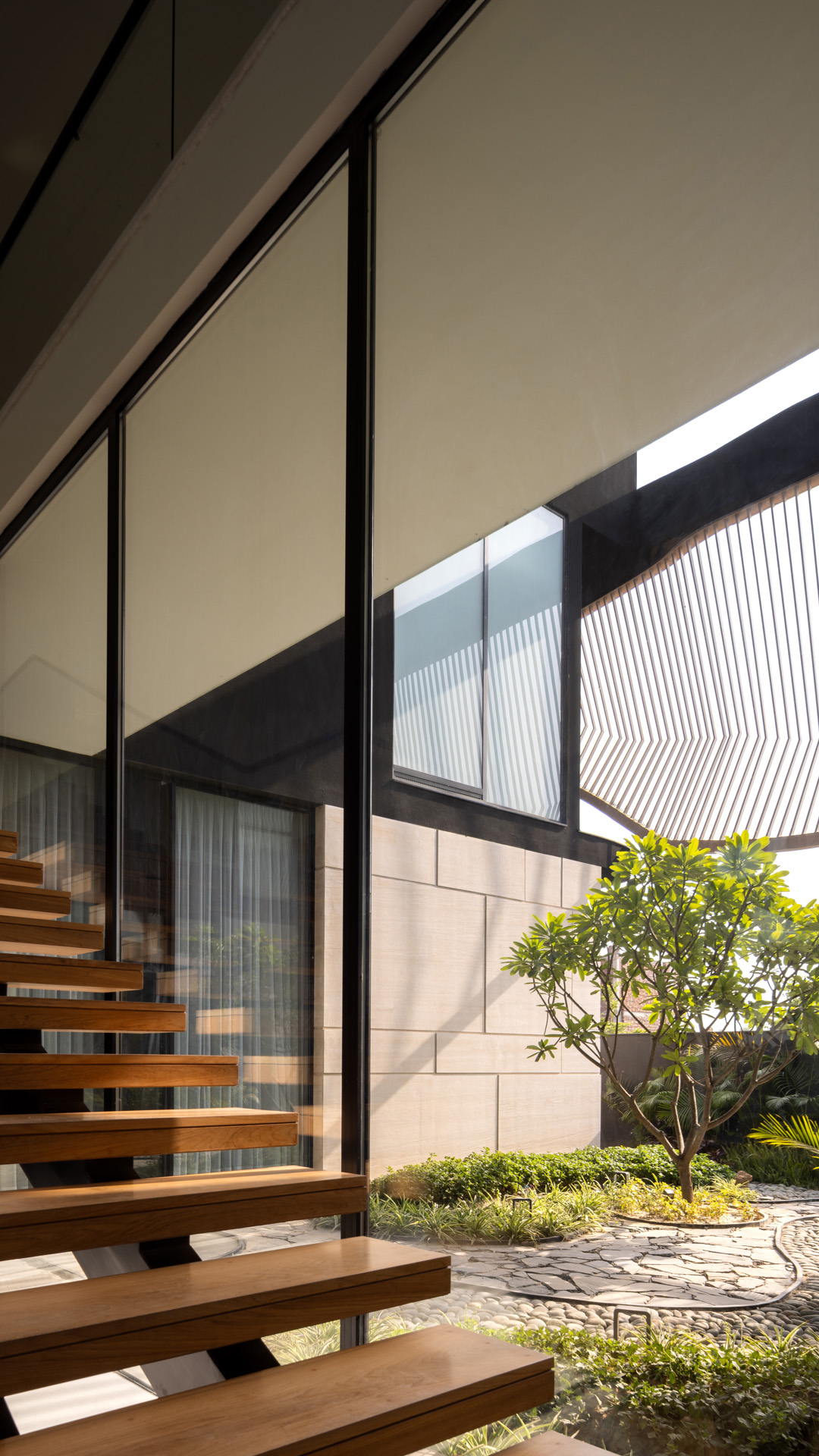
 The master suite opens into this courtyard, benefiting from indirect light and privacy. The use of textures, muted tones, and organic finishes enhances the restful character of the room.
The master suite opens into this courtyard, benefiting from indirect light and privacy. The use of textures, muted tones, and organic finishes enhances the restful character of the room.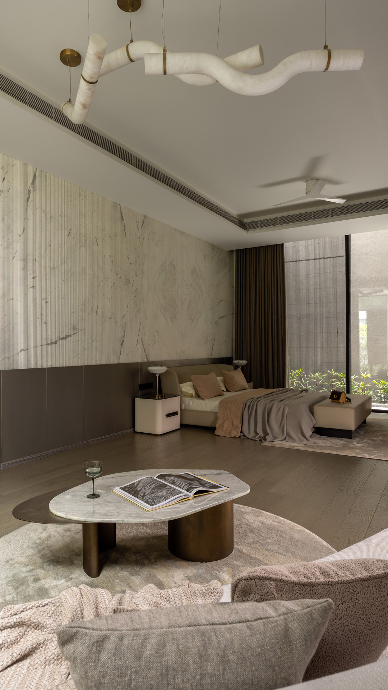
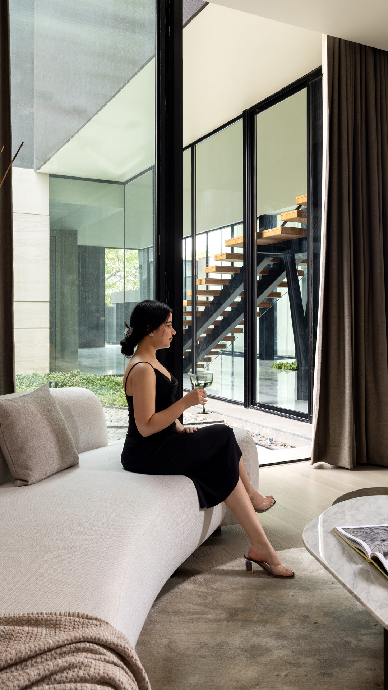
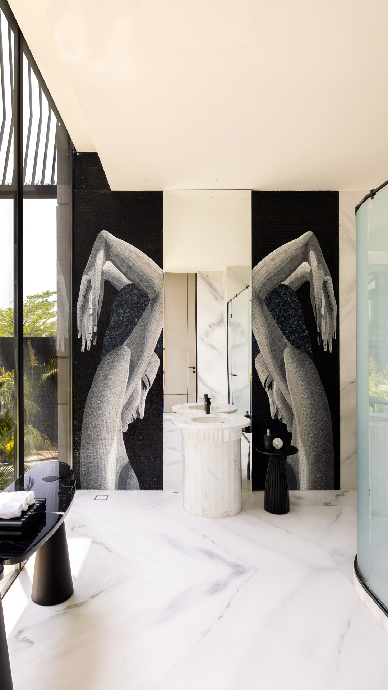
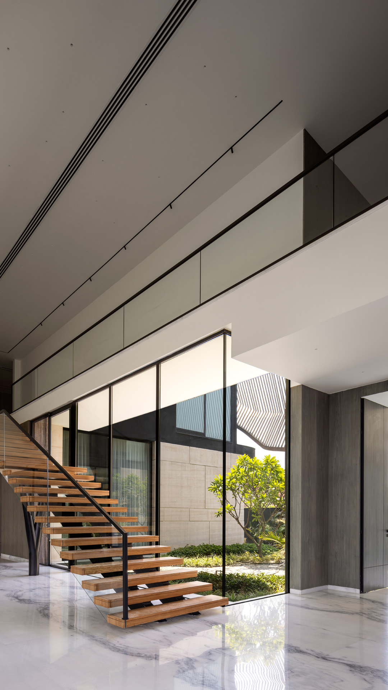
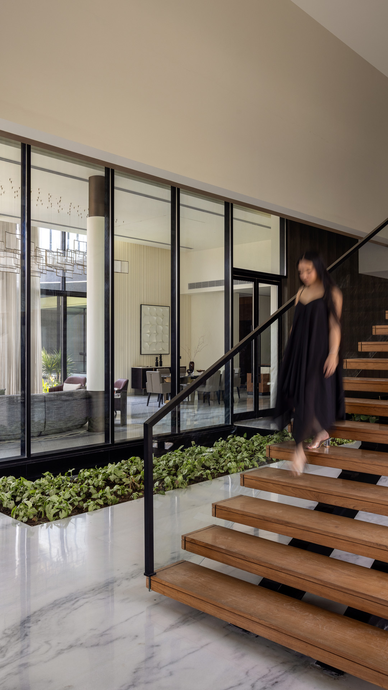
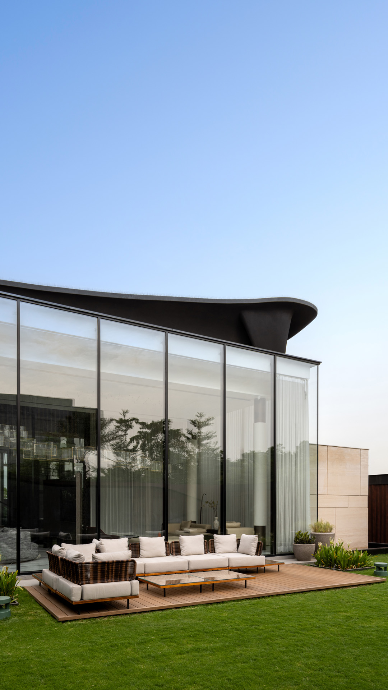
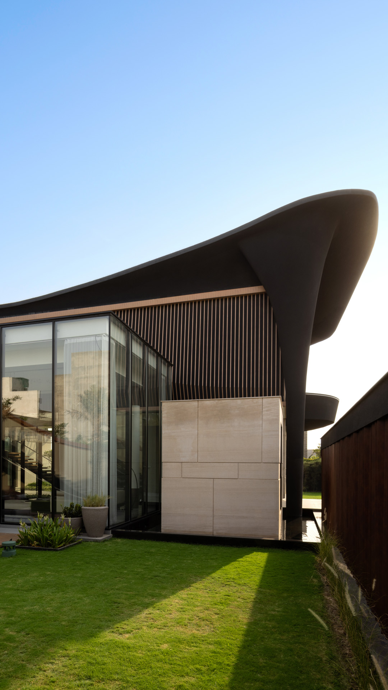
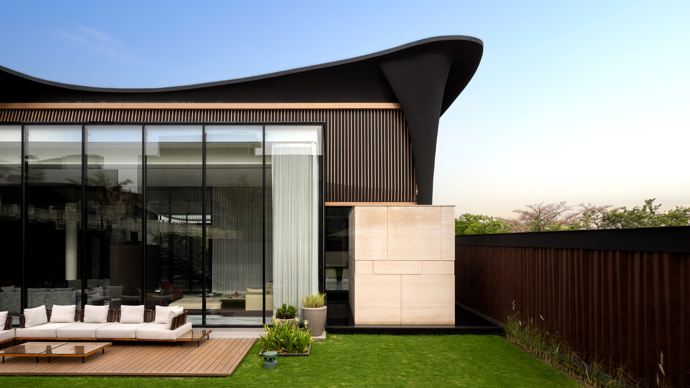
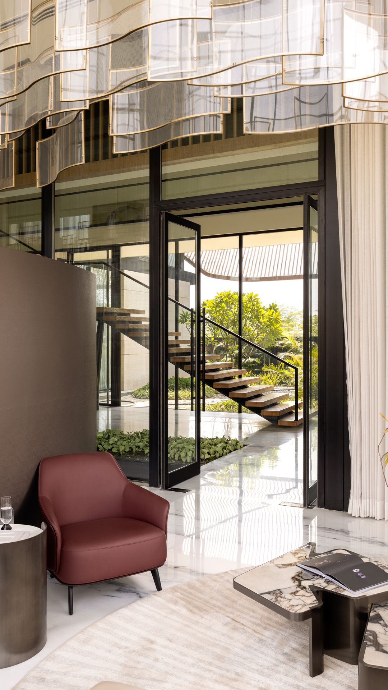
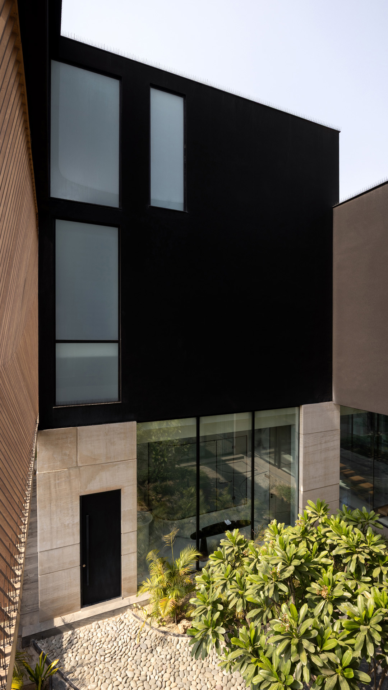
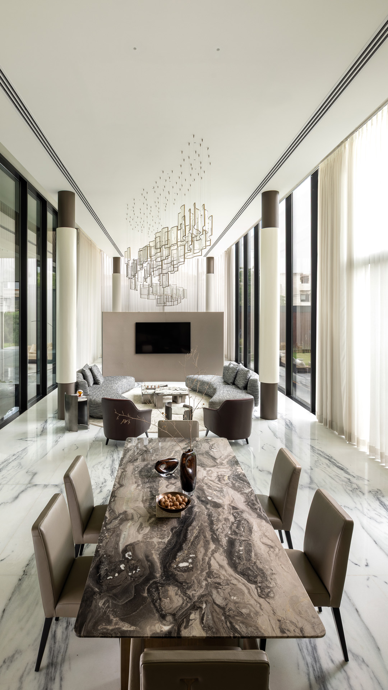
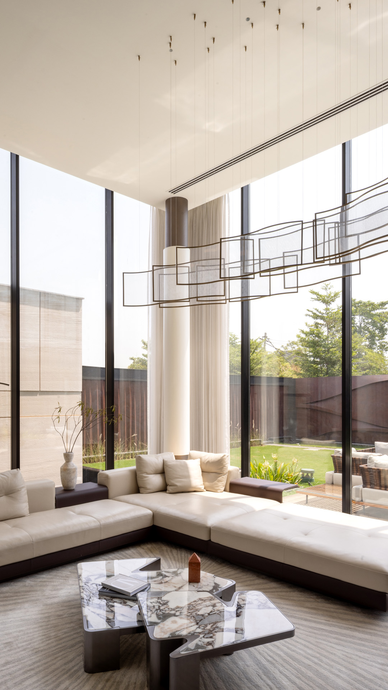
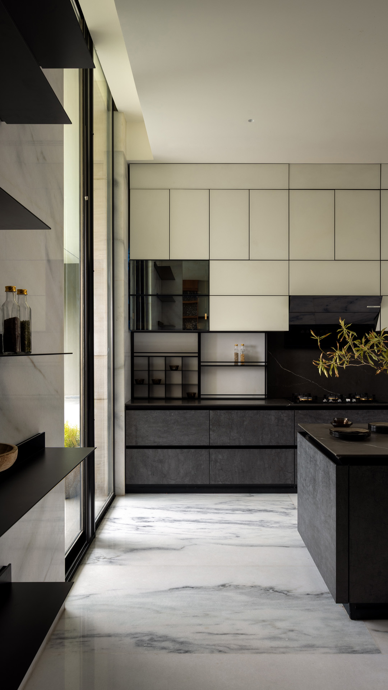
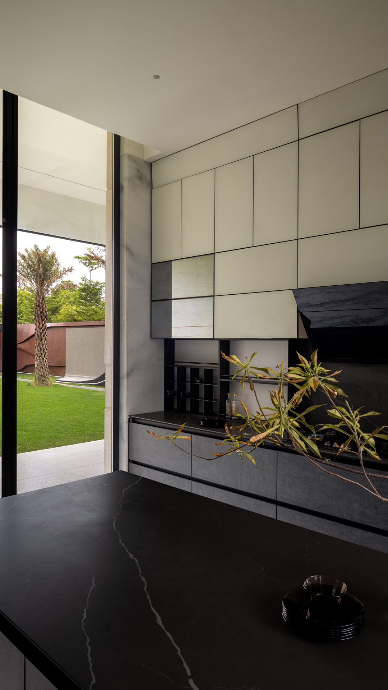
 The lawn outside acts as a natural extension of the home’s social core, lush, expansive, and seamlessly connected through full-height sliding glass doors. It offers a tranquil setting for daily moments and gatherings alike, where the architecture dissolves into the landscape. Every edge of the lawn is framed to bring in light, views, and breathability.
The lawn outside acts as a natural extension of the home’s social core, lush, expansive, and seamlessly connected through full-height sliding glass doors. It offers a tranquil setting for daily moments and gatherings alike, where the architecture dissolves into the landscape. Every edge of the lawn is framed to bring in light, views, and breathability.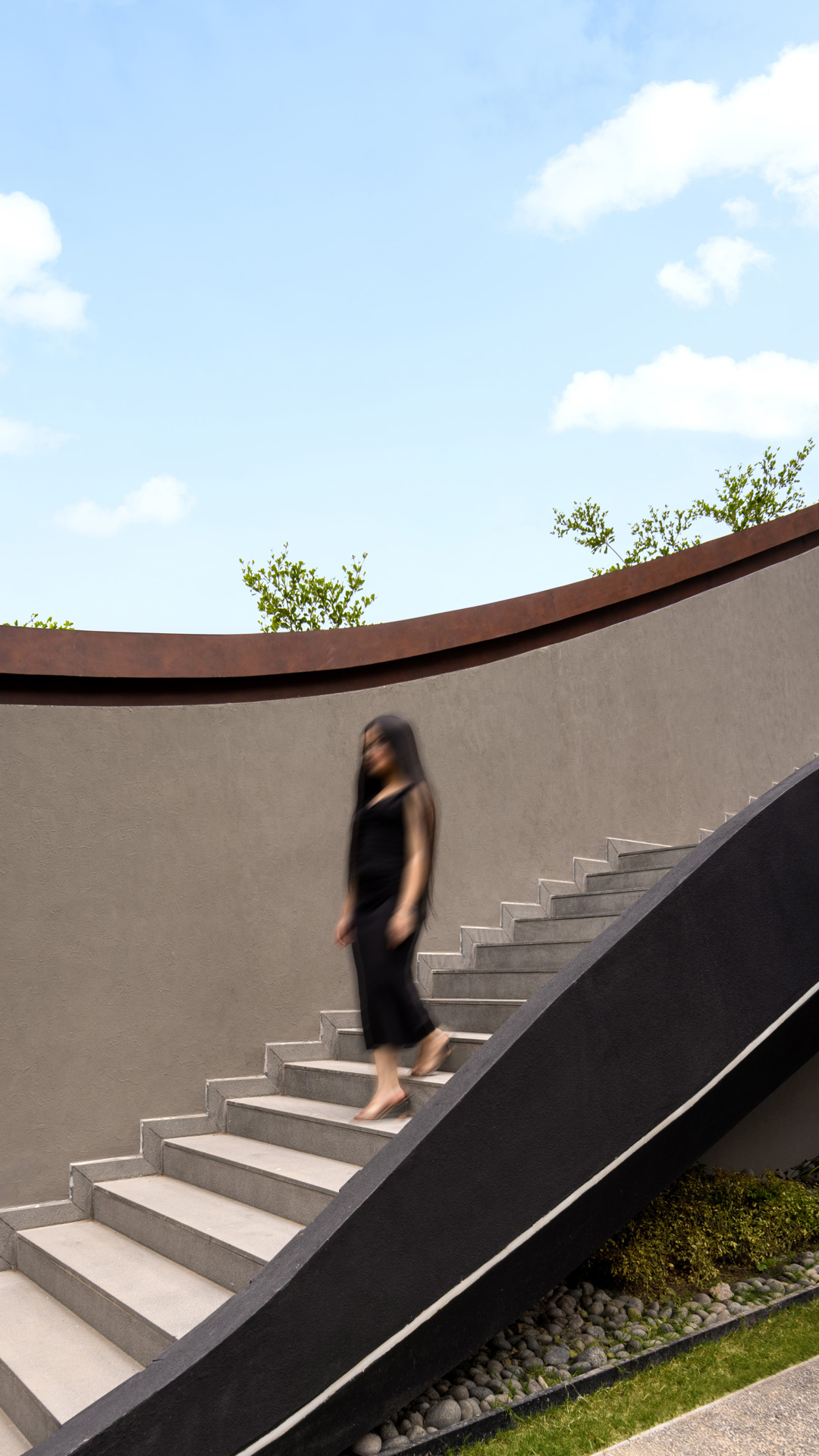
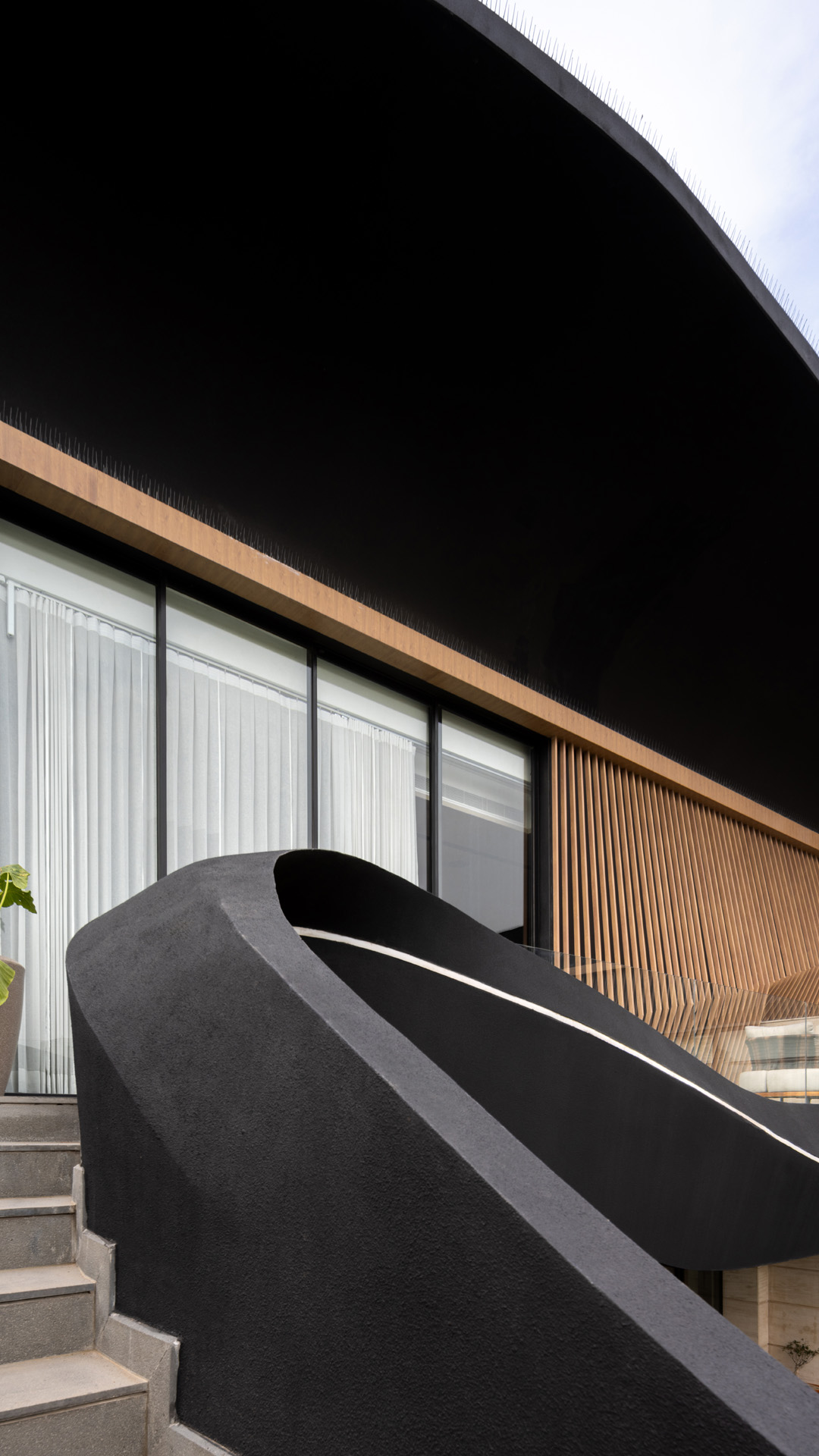
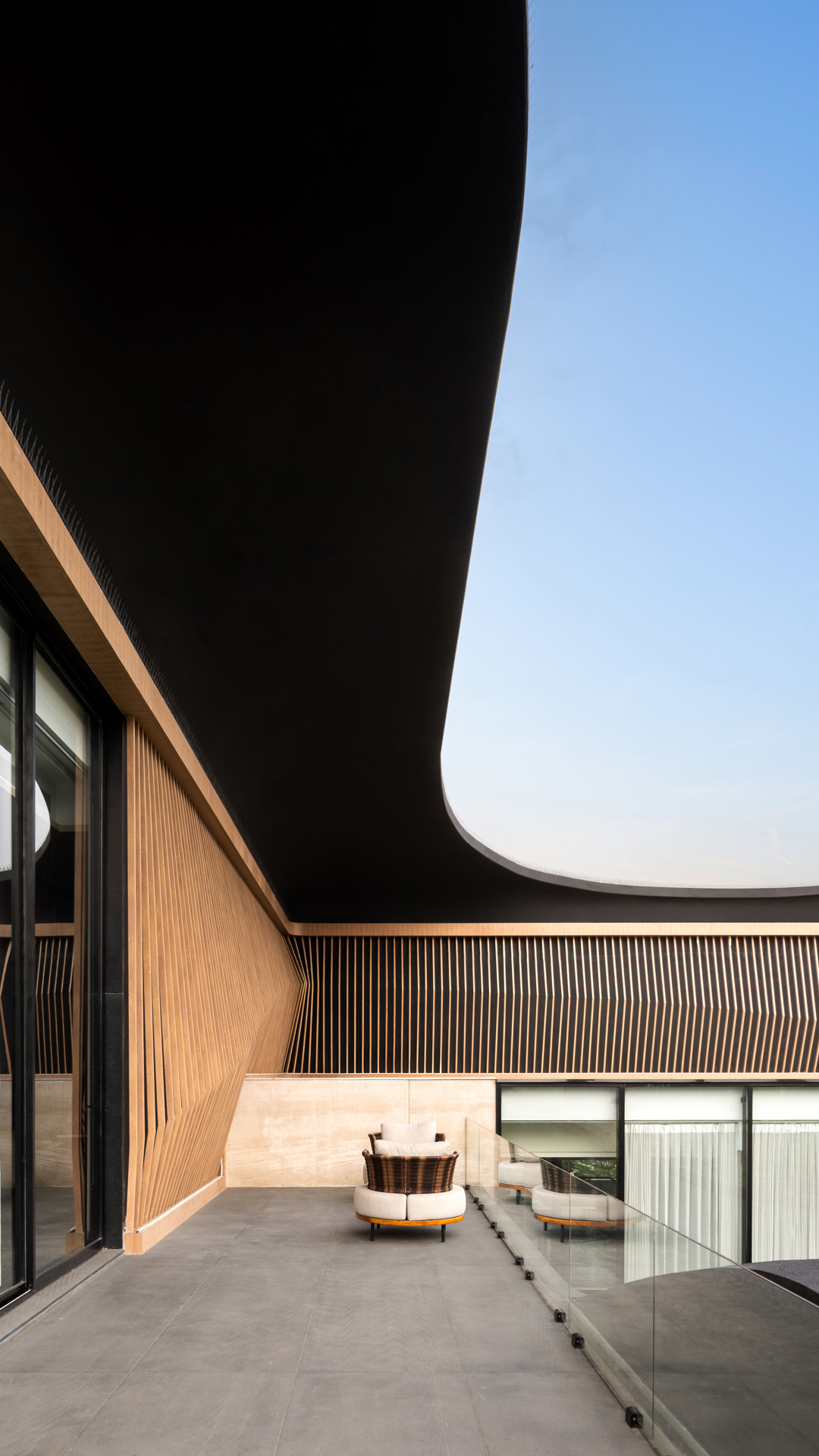
 A dedicated outdoor staircase leads guests to the expansive first-floor entertainment lounge, designed as a space of elevated leisure and celebration. Spanning 53 feet in length, this multifunctional area seamlessly blends elegance with energy, housing a fully equipped bar, a sleek billiards table, and a cozy home theatre.
A dedicated outdoor staircase leads guests to the expansive first-floor entertainment lounge, designed as a space of elevated leisure and celebration. Spanning 53 feet in length, this multifunctional area seamlessly blends elegance with energy, housing a fully equipped bar, a sleek billiards table, and a cozy home theatre.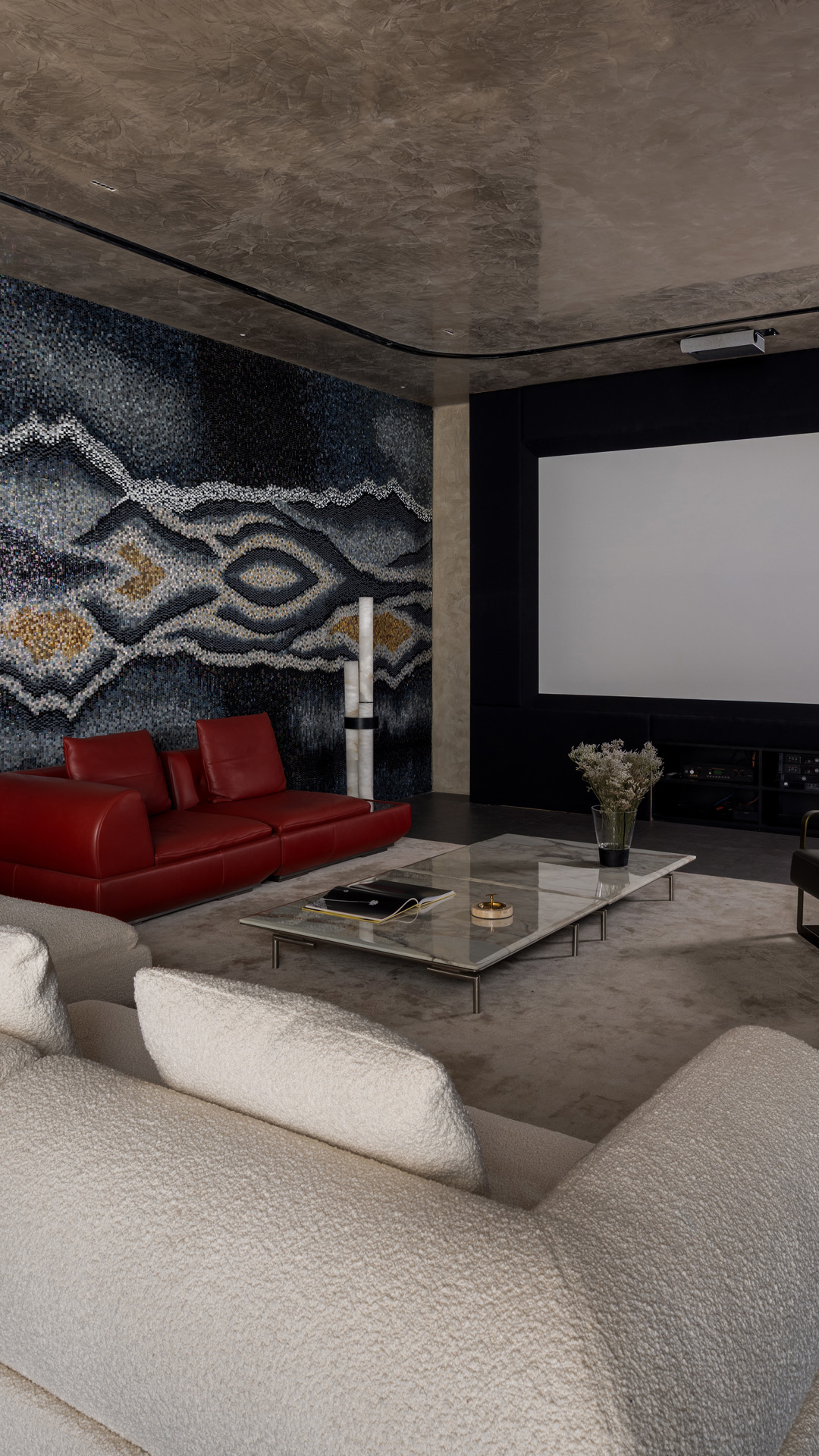
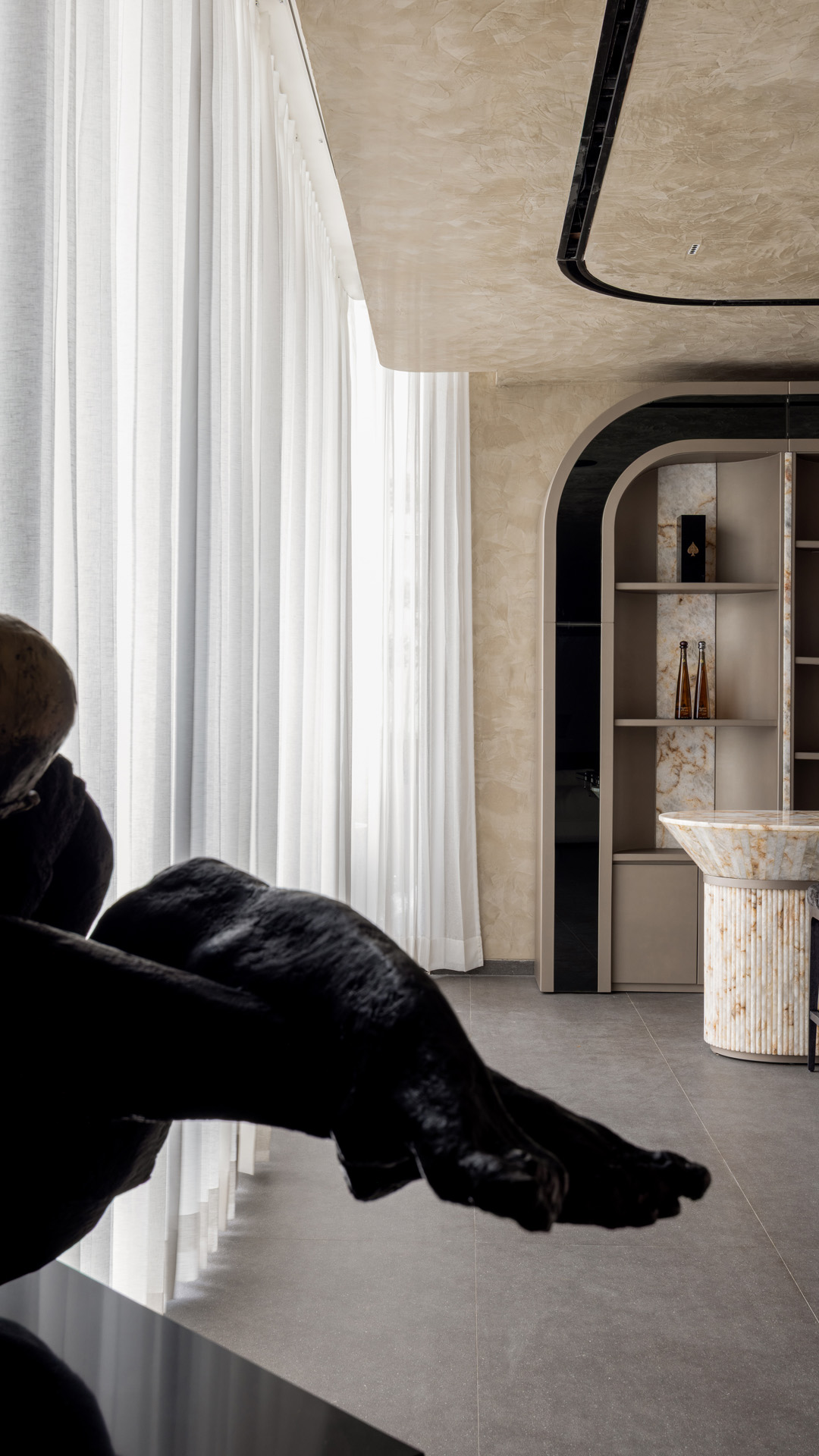
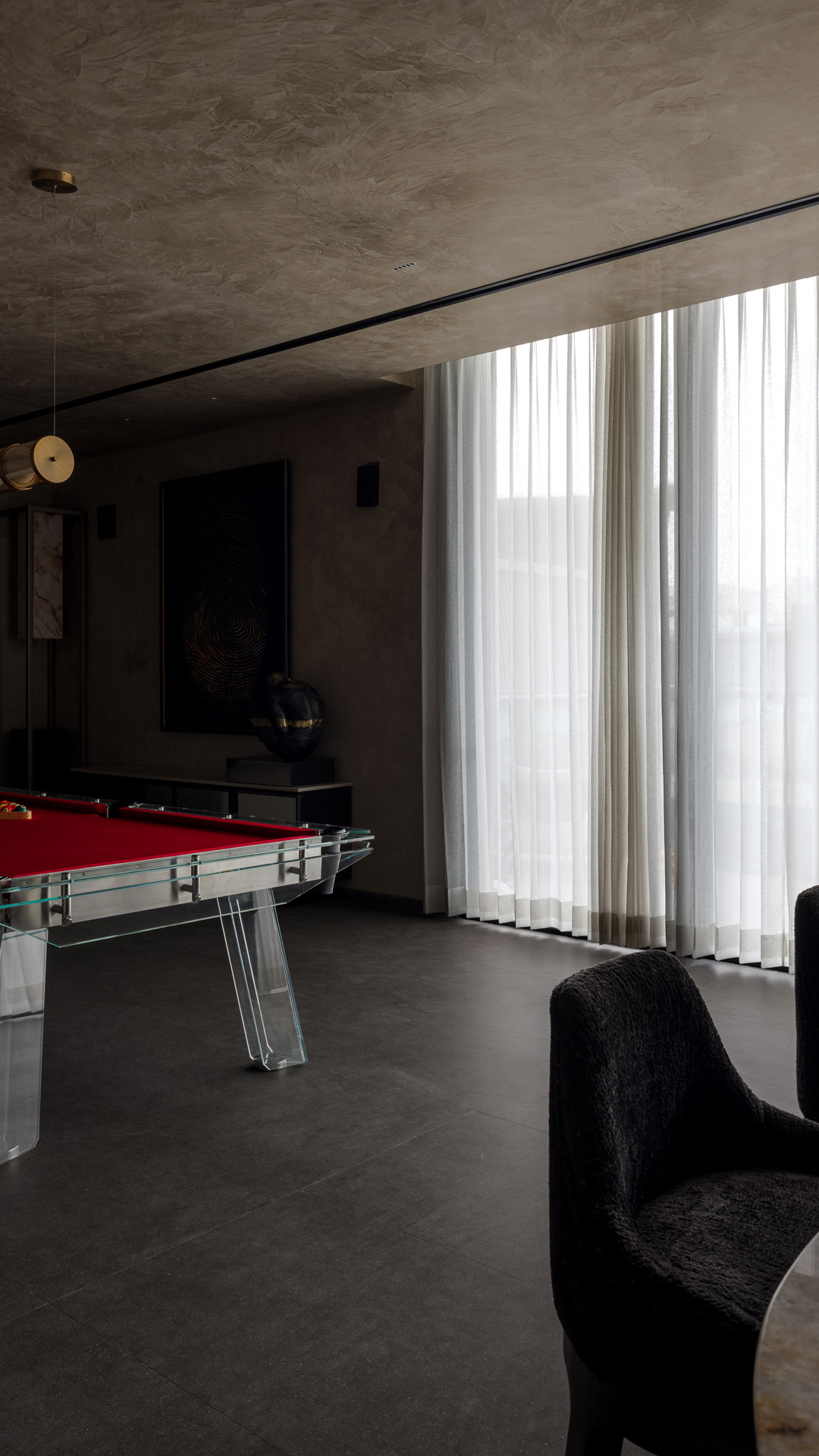
 Upstairs, the son’s suite is the most visually expressive, featuring a floor-to-ceiling curved glass windows that opens to broad vistas.
Upstairs, the son’s suite is the most visually expressive, featuring a floor-to-ceiling curved glass windows that opens to broad vistas.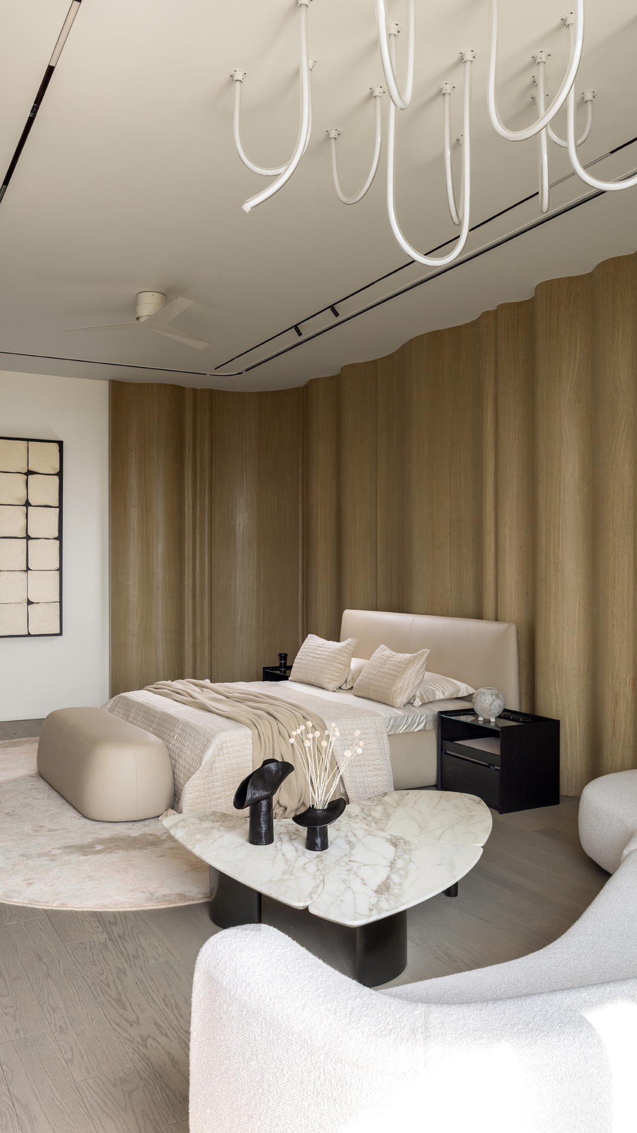
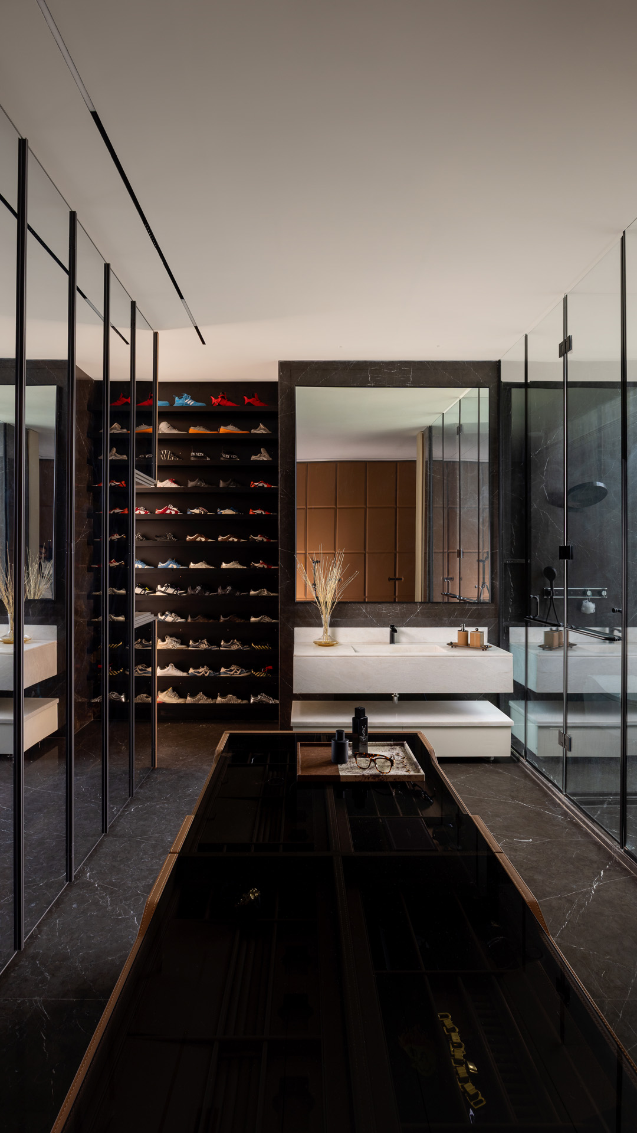
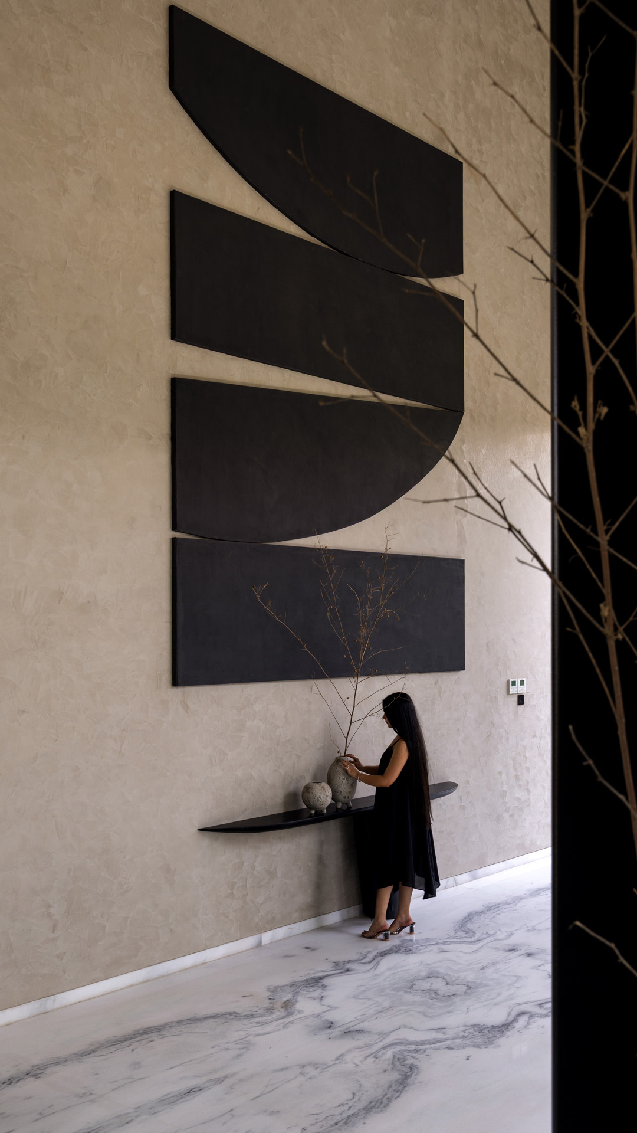
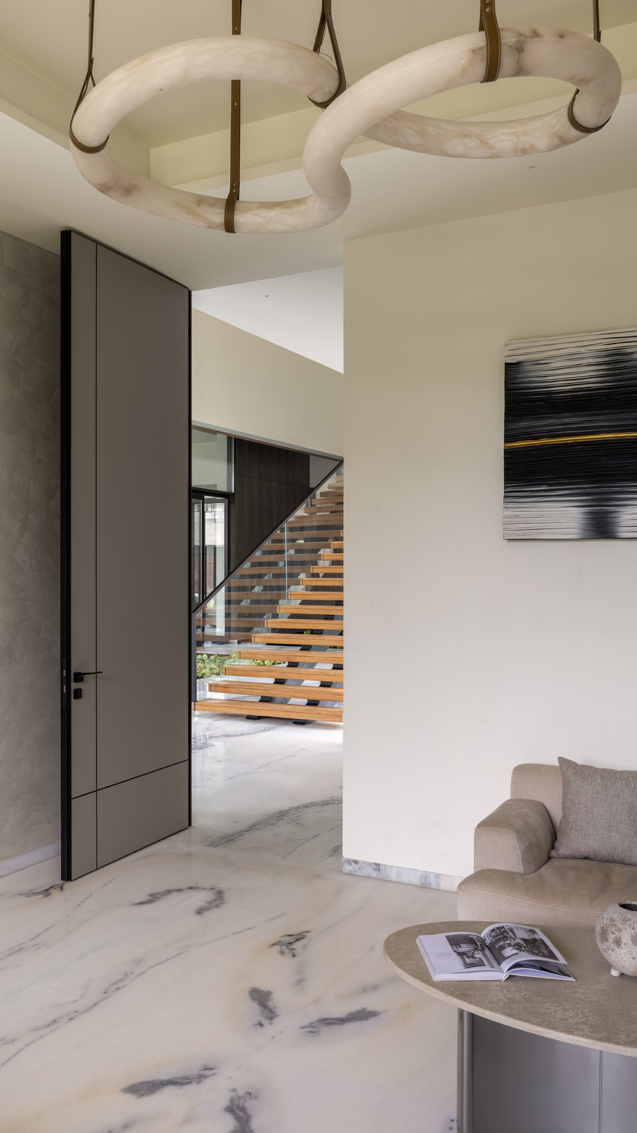
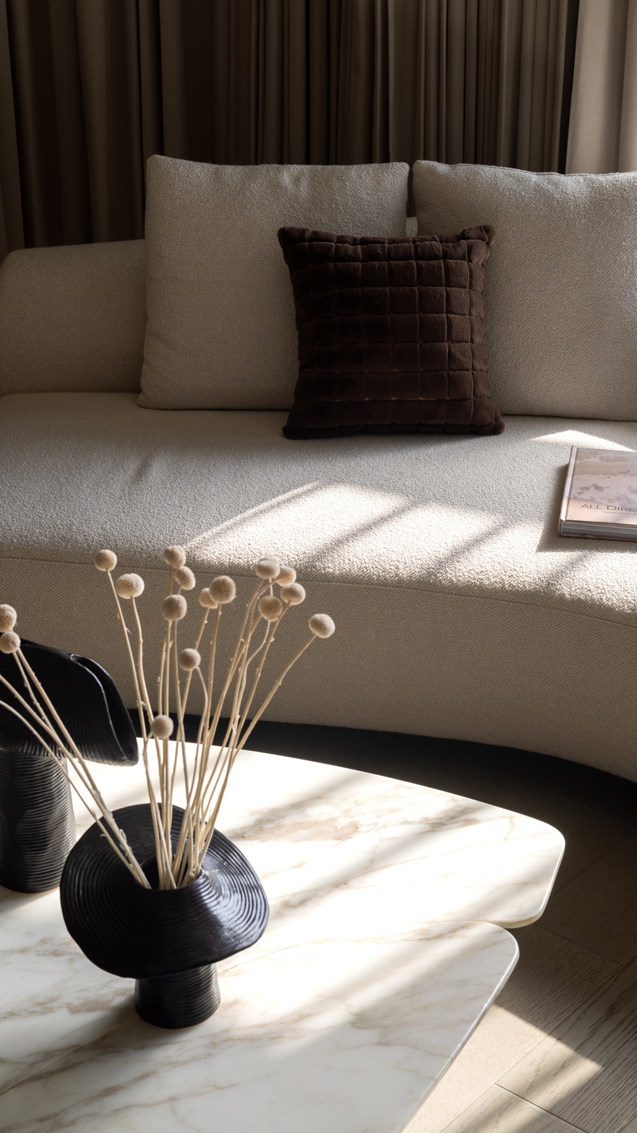
 Residence Ondra is not merely a home. It is a crafted architectural experience, an environment where built form, natural systems, and everyday life gently converge.
Residence Ondra is not merely a home. It is a crafted architectural experience, an environment where built form, natural systems, and everyday life gently converge. In this project, 23DC Architects have created more than a structure. We’ve designed a rhythm of space that flows, gently, logically, and beautifully.
In this project, 23DC Architects have created more than a structure. We’ve designed a rhythm of space that flows, gently, logically, and beautifully.