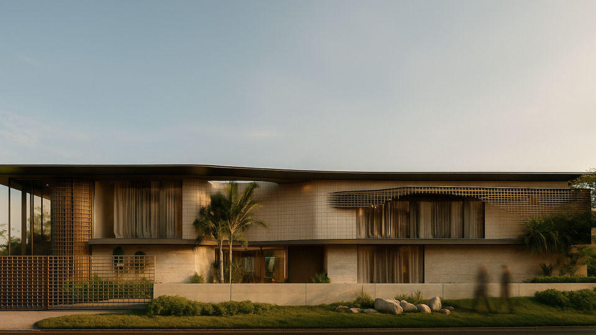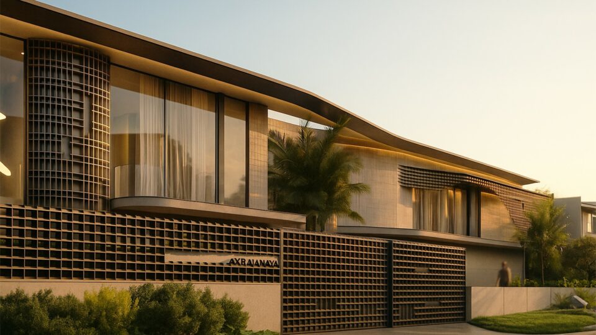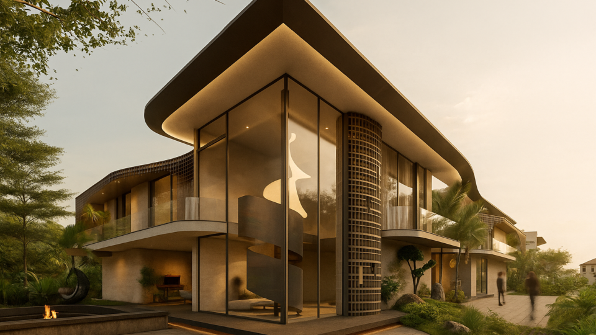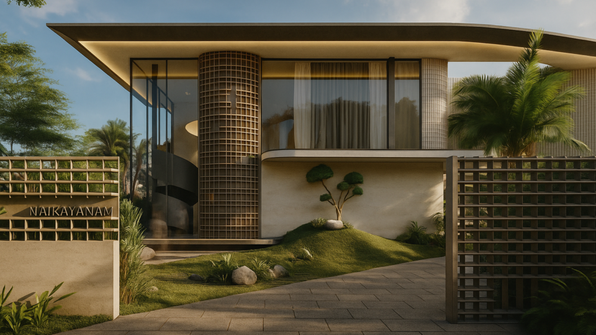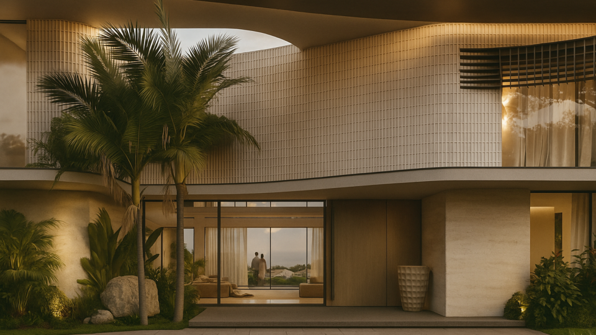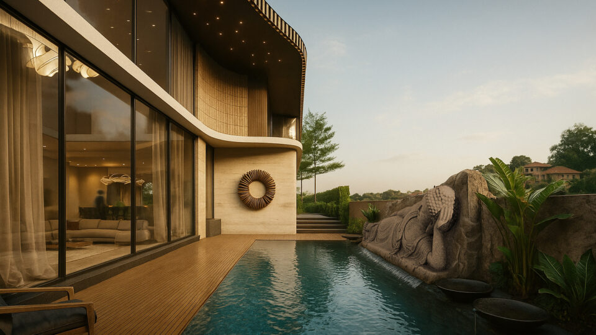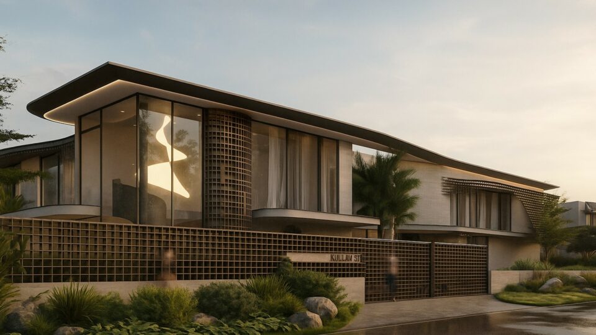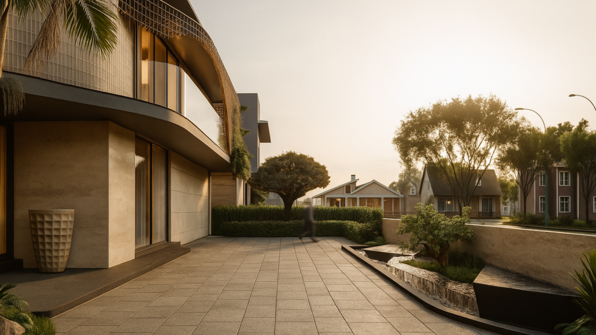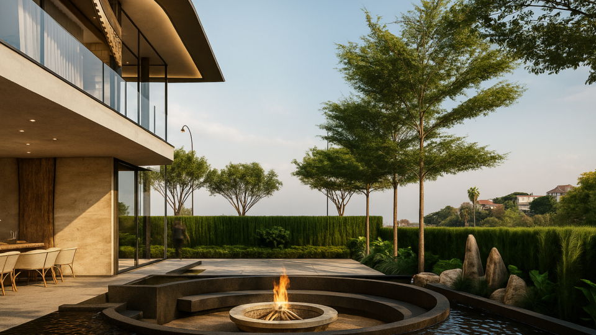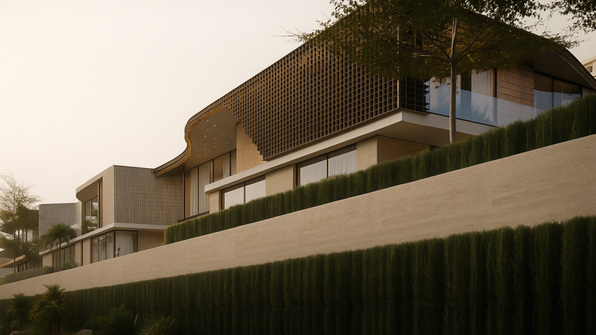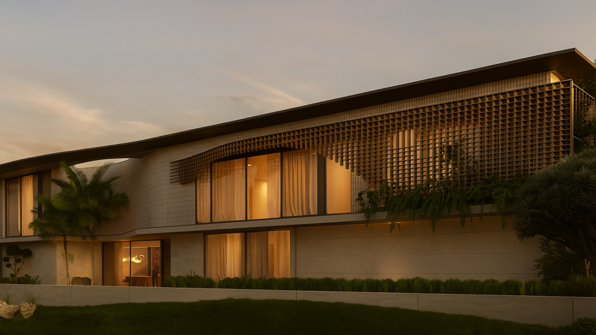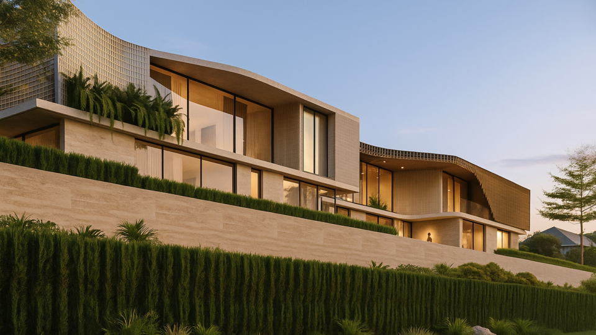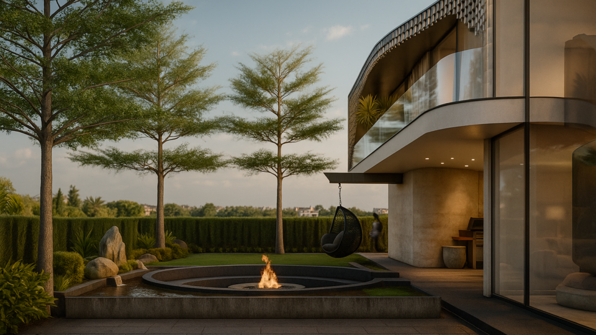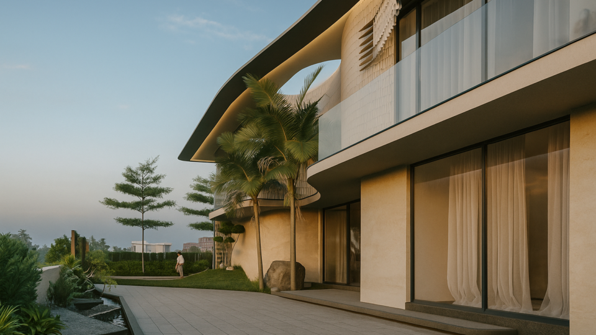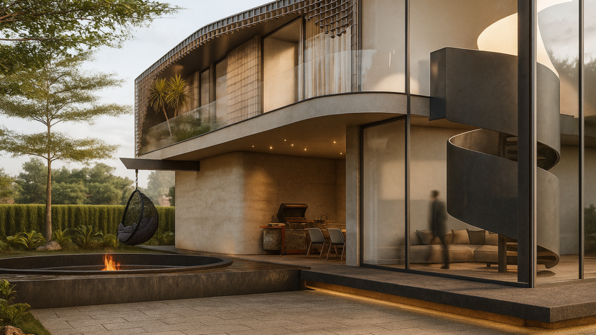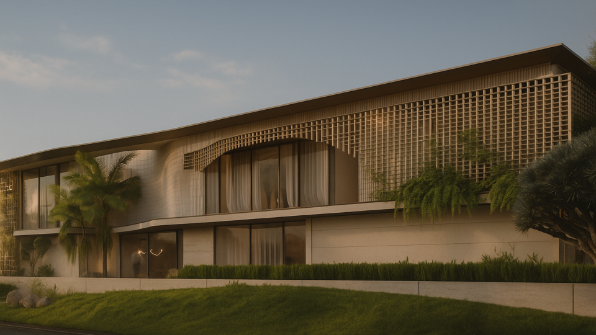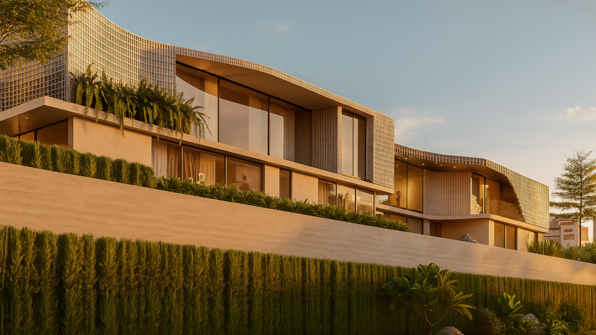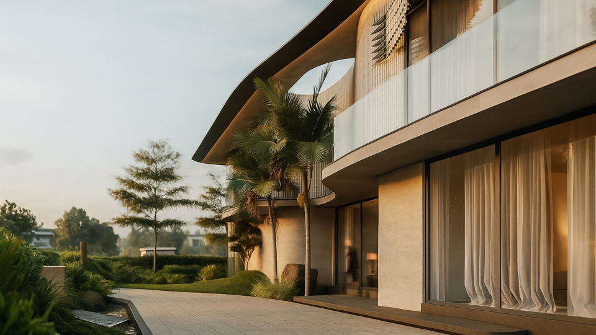Envisioned as a modern residence where expansive glass walls and layered volumes dissolve the boundary between indoors and outdoors. Framing lush greenery and opening to a poolside retreat, the design creates a resort-like living within the city, defined by light, openness, and seamless connection to nature.
Principal Designers: Ar. Shiv Dada & Ar. Mohit Chawla
Planning
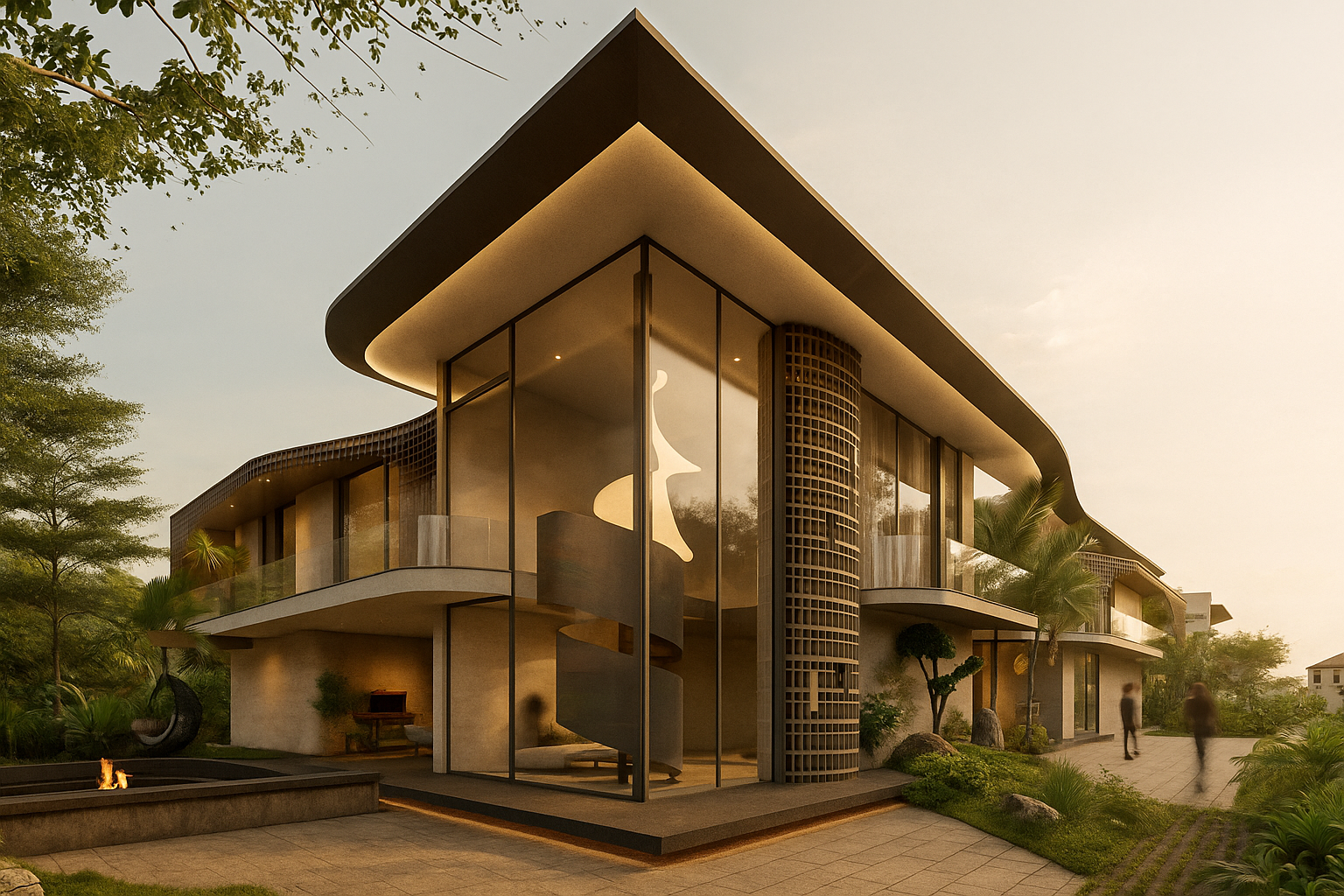 The residence has been planned to dissolve boundaries between indoors and outdoors, with expansive glass walls and flowing volumes ensuring that every space connects back to nature. The layout prioritises openness, natural light, and fluid circulation, while maintaining privacy in key zones of the home.
The residence has been planned to dissolve boundaries between indoors and outdoors, with expansive glass walls and flowing volumes ensuring that every space connects back to nature. The layout prioritises openness, natural light, and fluid circulation, while maintaining privacy in key zones of the home.
Concepts & Realisation
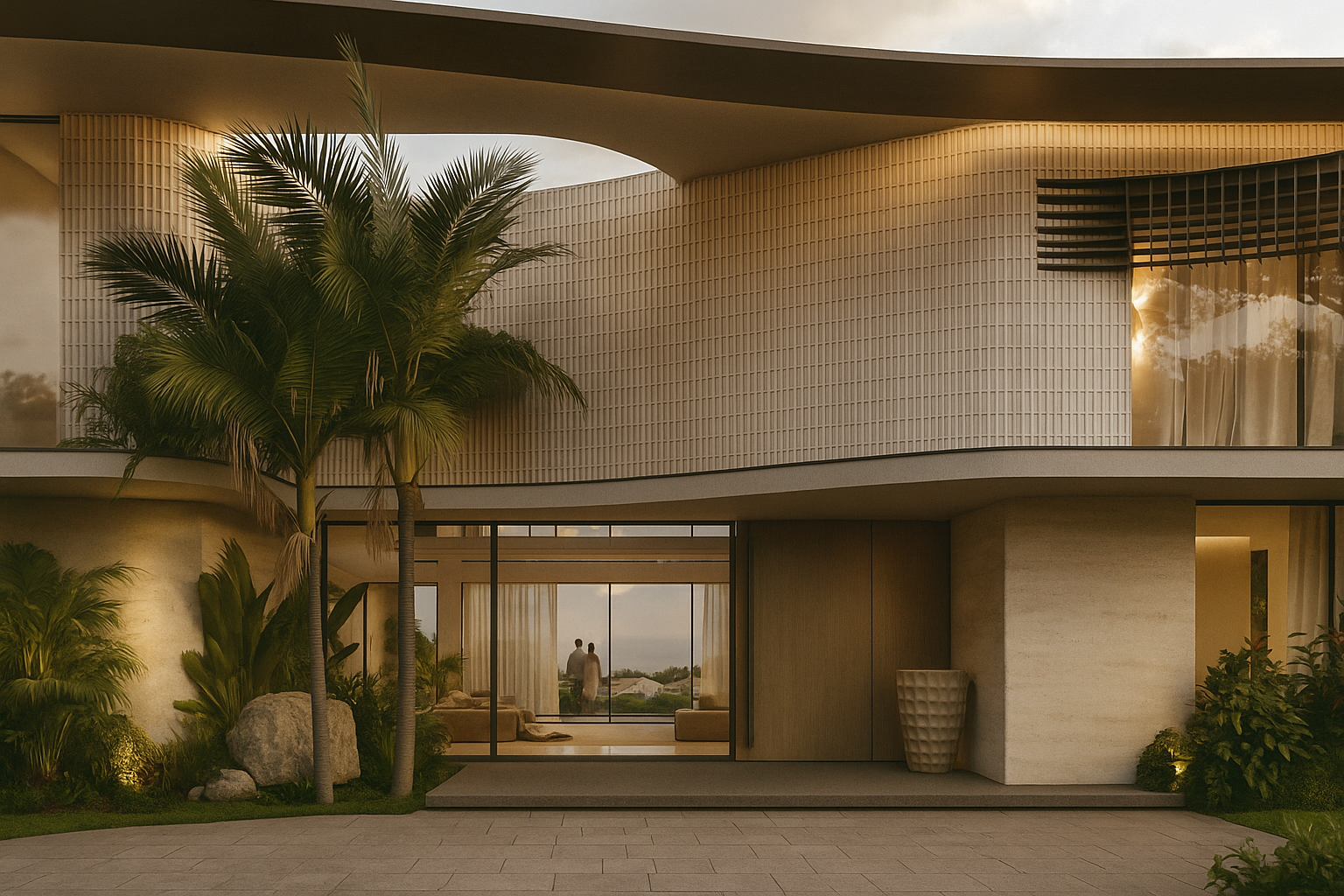 Rooted in a modern language, the concept was to create a home that feels like a retreat within the city. Layered volumes, organic forms, and material contrasts bring the design to life, translating the vision into a structure that balances luxury with comfort.
Rooted in a modern language, the concept was to create a home that feels like a retreat within the city. Layered volumes, organic forms, and material contrasts bring the design to life, translating the vision into a structure that balances luxury with comfort.
Lighting
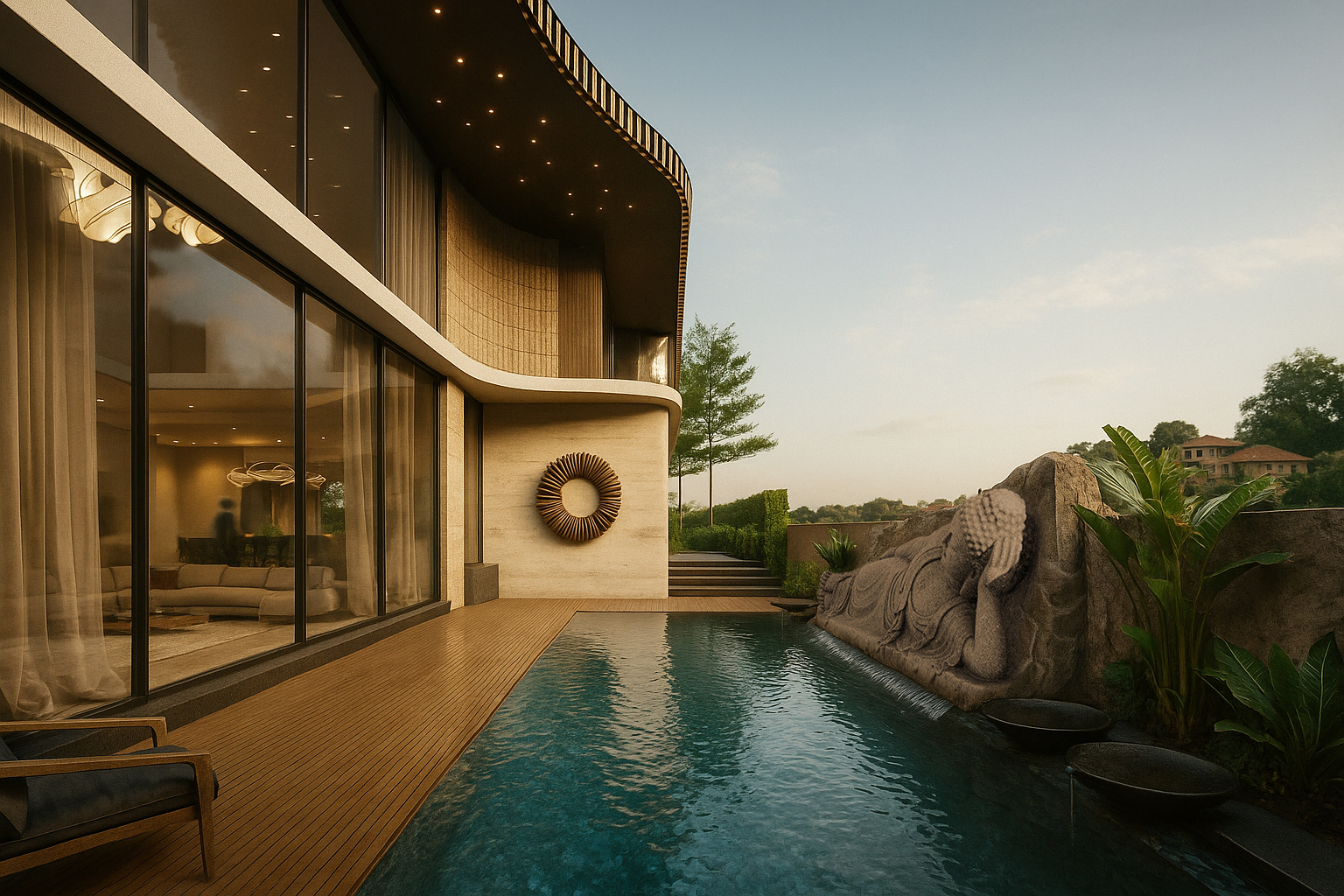 Lighting plays a pivotal role in shaping the mood of the residence. Daylight filters in through the sweeping glass façades, animating the interiors with changing hues. At night, subtle indirect lighting highlights the architectural edges and textures, enhancing the sculptural quality of the design.
Lighting plays a pivotal role in shaping the mood of the residence. Daylight filters in through the sweeping glass façades, animating the interiors with changing hues. At night, subtle indirect lighting highlights the architectural edges and textures, enhancing the sculptural quality of the design.
Attention to Detail
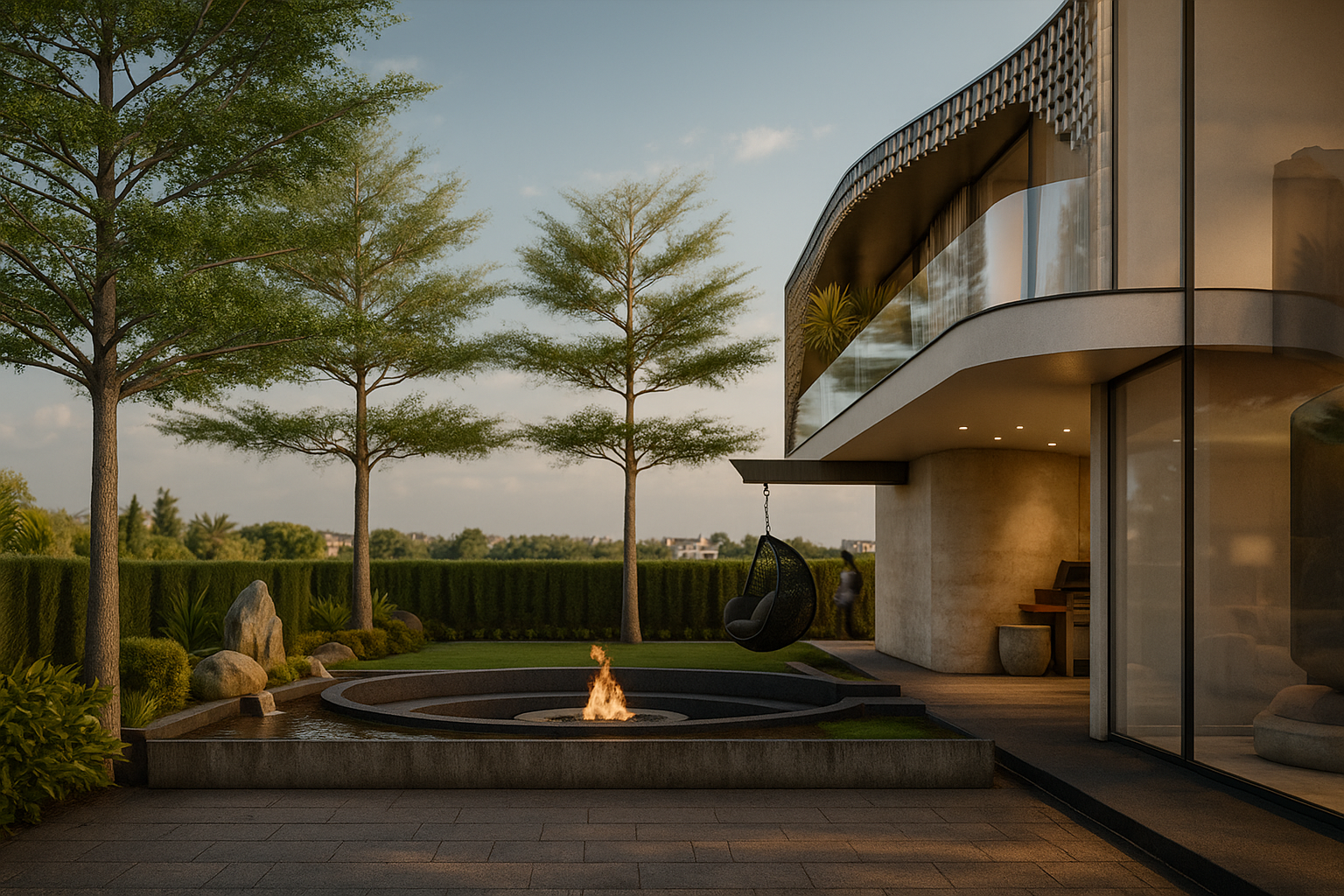 From the bespoke screen elements to the finely crafted curves, every detail has been designed to elevate the experience of the home. The spiral staircase, façade treatments, and landscape integration together reflect the studio’s commitment to precision and innovation in modern living.
From the bespoke screen elements to the finely crafted curves, every detail has been designed to elevate the experience of the home. The spiral staircase, façade treatments, and landscape integration together reflect the studio’s commitment to precision and innovation in modern living.

 The residence has been planned to dissolve boundaries between indoors and outdoors, with expansive glass walls and flowing volumes ensuring that every space connects back to nature. The layout prioritises openness, natural light, and fluid circulation, while maintaining privacy in key zones of the home.
The residence has been planned to dissolve boundaries between indoors and outdoors, with expansive glass walls and flowing volumes ensuring that every space connects back to nature. The layout prioritises openness, natural light, and fluid circulation, while maintaining privacy in key zones of the home. Rooted in a modern language, the concept was to create a home that feels like a retreat within the city. Layered volumes, organic forms, and material contrasts bring the design to life, translating the vision into a structure that balances luxury with comfort.
Rooted in a modern language, the concept was to create a home that feels like a retreat within the city. Layered volumes, organic forms, and material contrasts bring the design to life, translating the vision into a structure that balances luxury with comfort. Lighting plays a pivotal role in shaping the mood of the residence. Daylight filters in through the sweeping glass façades, animating the interiors with changing hues. At night, subtle indirect lighting highlights the architectural edges and textures, enhancing the sculptural quality of the design.
Lighting plays a pivotal role in shaping the mood of the residence. Daylight filters in through the sweeping glass façades, animating the interiors with changing hues. At night, subtle indirect lighting highlights the architectural edges and textures, enhancing the sculptural quality of the design. From the bespoke screen elements to the finely crafted curves, every detail has been designed to elevate the experience of the home. The spiral staircase, façade treatments, and landscape integration together reflect the studio’s commitment to precision and innovation in modern living.
From the bespoke screen elements to the finely crafted curves, every detail has been designed to elevate the experience of the home. The spiral staircase, façade treatments, and landscape integration together reflect the studio’s commitment to precision and innovation in modern living.