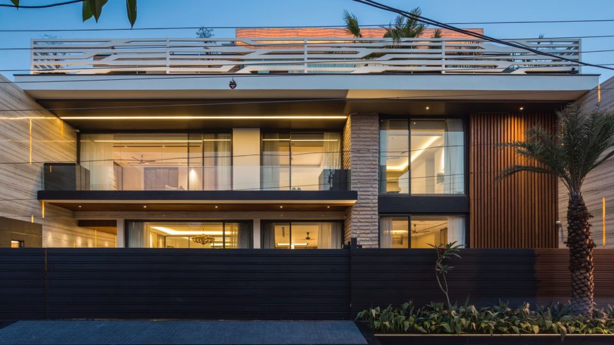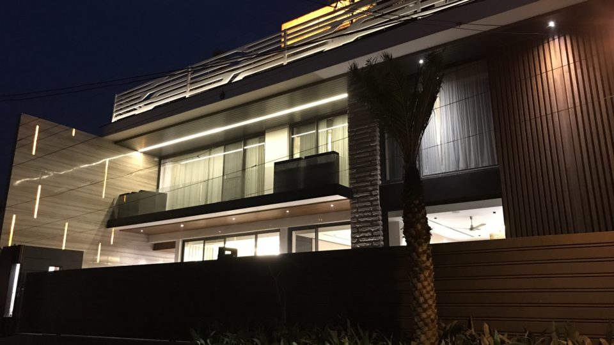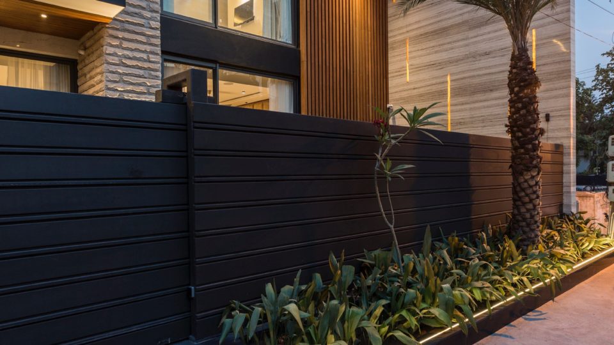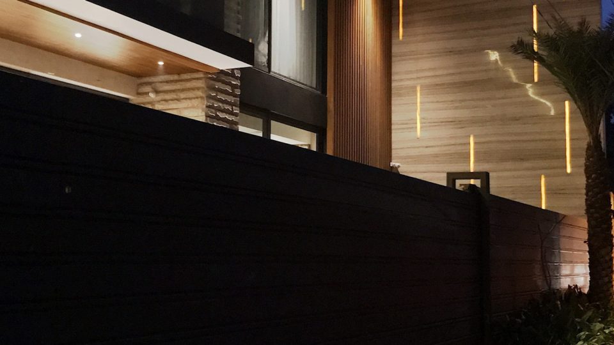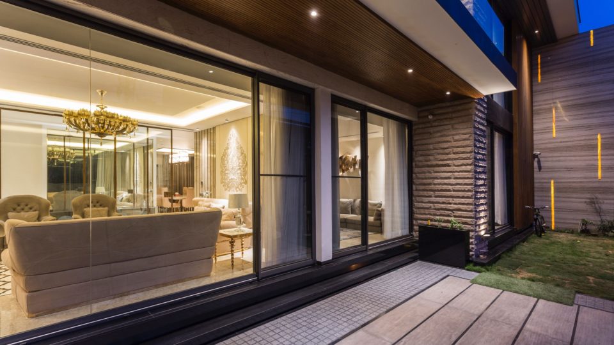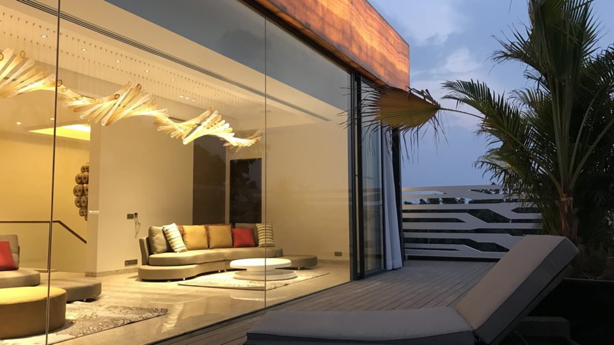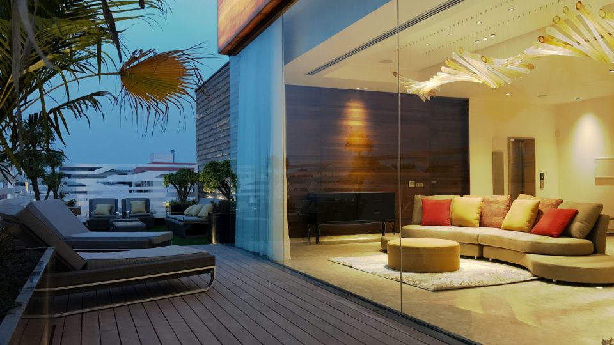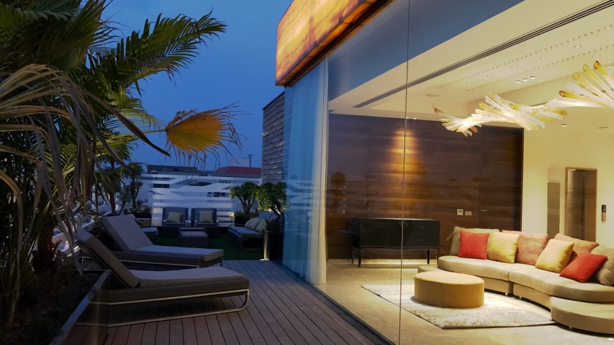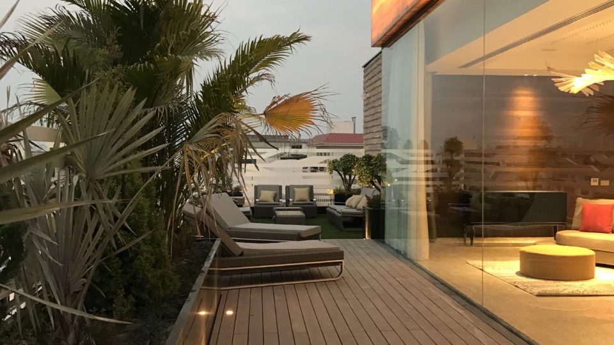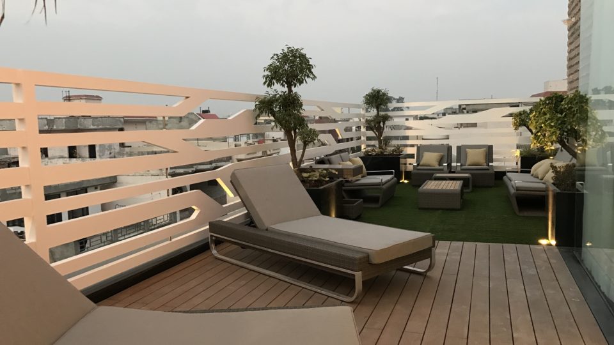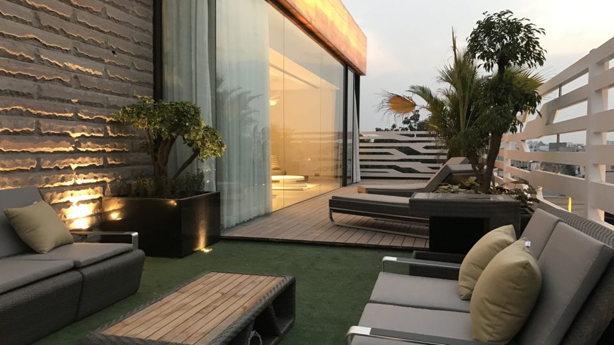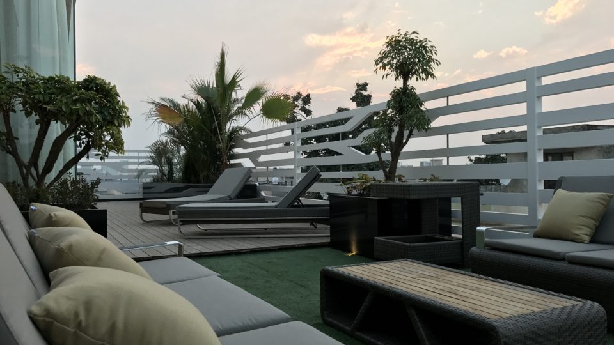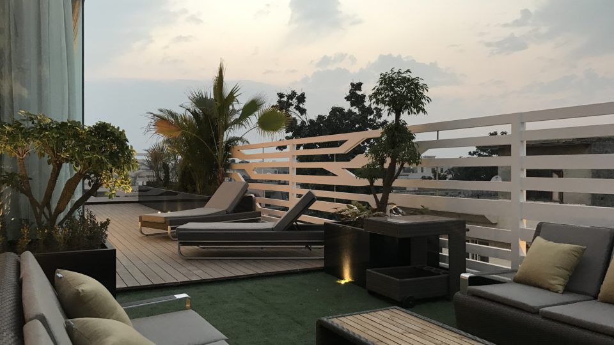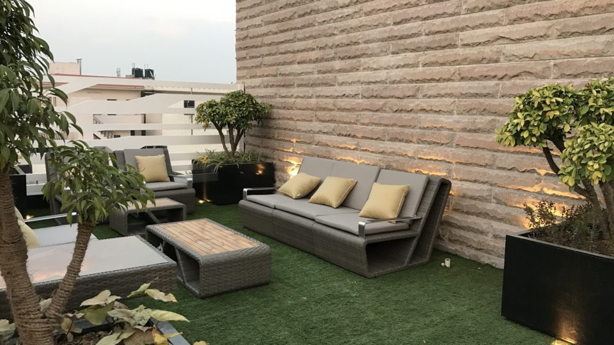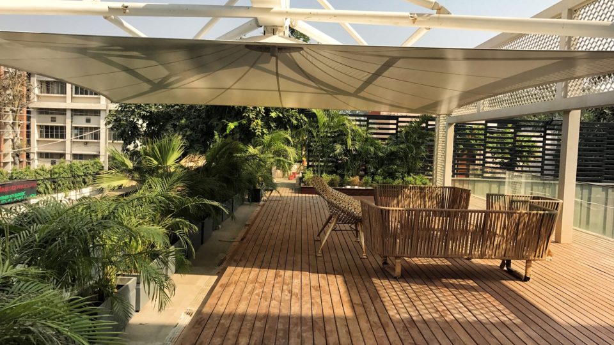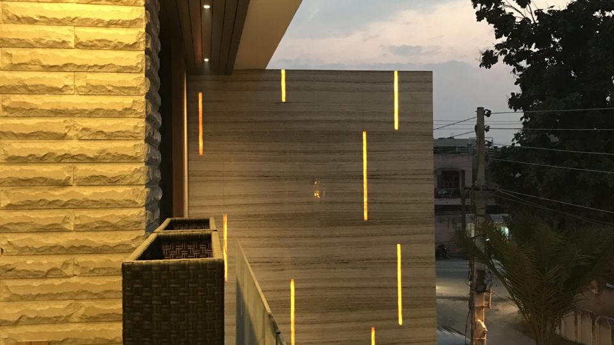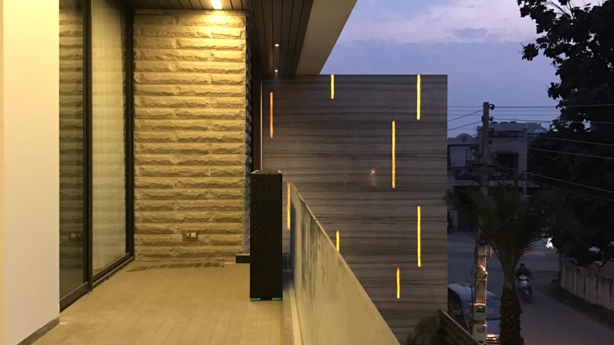The rumination behind this architectural venture is to reflect the personality of the owner and the effort which has gone into the minimalist details. At the first look you would know the design is contemporary and the utilization of space has been well thought upon. Located in one of the fine areas of Jalandhar, India, near Model Town Market. The house is facing the North East which provides extensive lighting of the morning sun in the rooms. This is the plain reason why the glass has been used in the frontal view to augment that effect. The architecture has been bent on giving horizontal lines that run uninterrupted for the gate and boundary. This way we have a broader aspect when the gate merges seamlessly into the boundary. The landscape of the house is aesthetically well defined with dashing horizontal brown with shades of black and plantation at the fore. That tinge of black gives the house a certain sense of boldness which is in contrast by the light brown shade of the side boundary wall. The elemental lights are adorning the side boundaries at both ends, thus breaking the monotony and providing the lighting at the same time. The tall boundaries resonate with the idea of privacy the owner feels for his family in his personal space.

