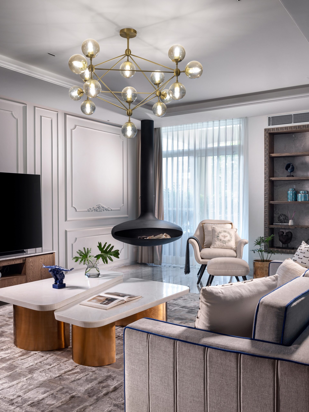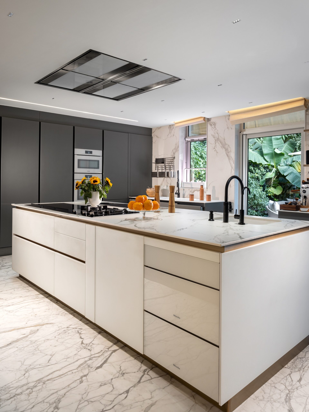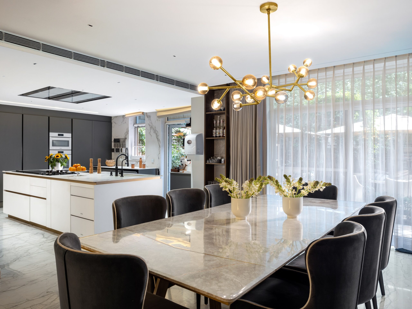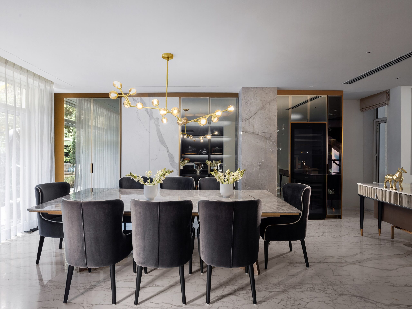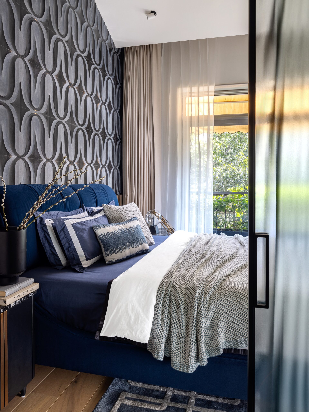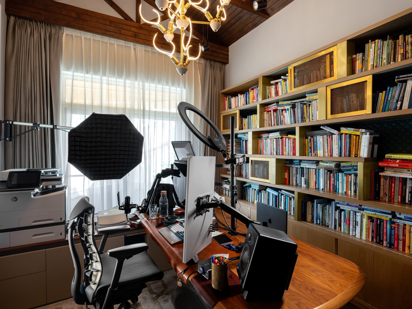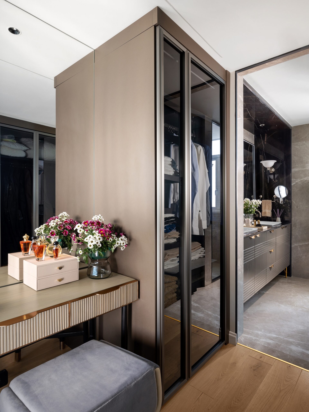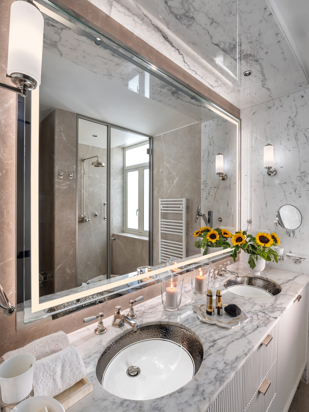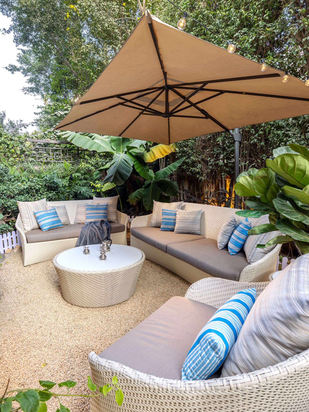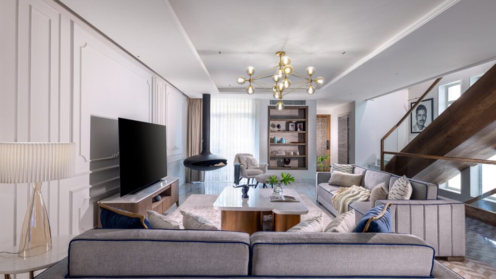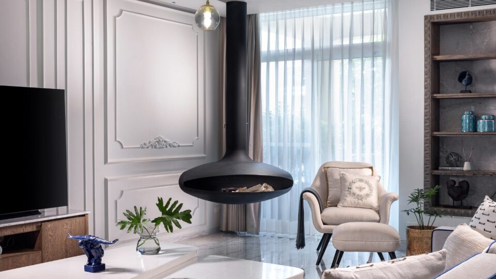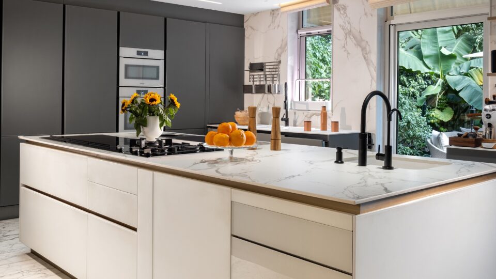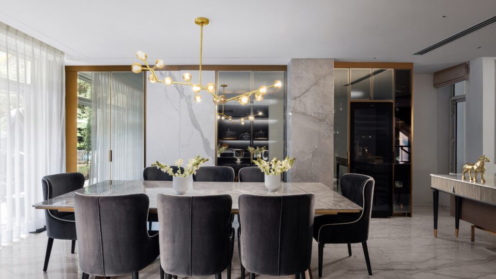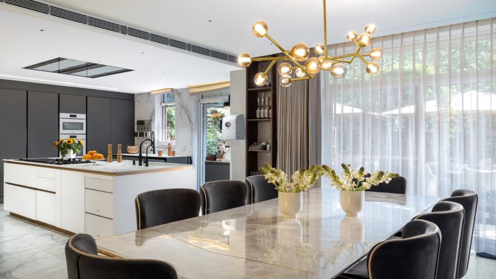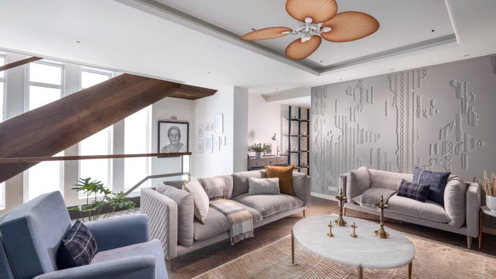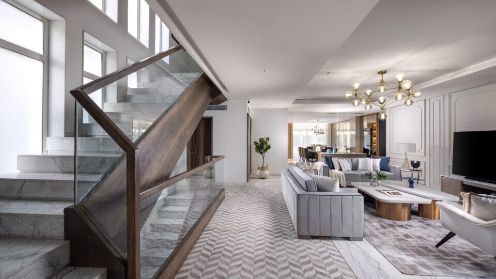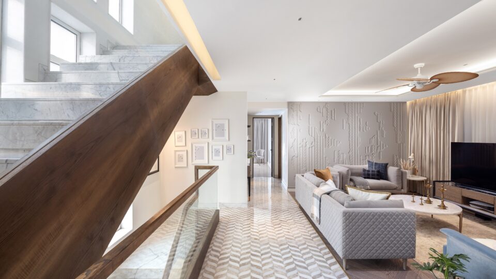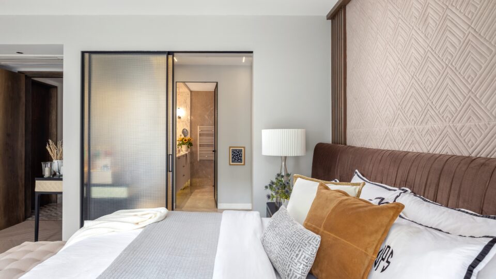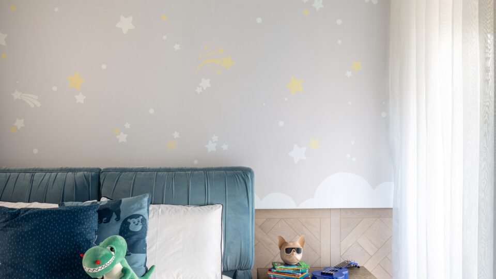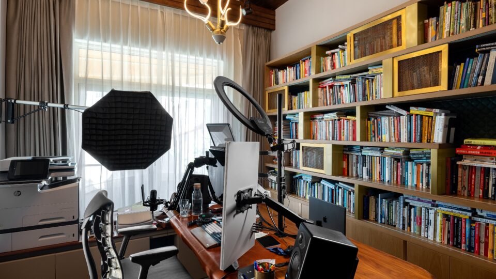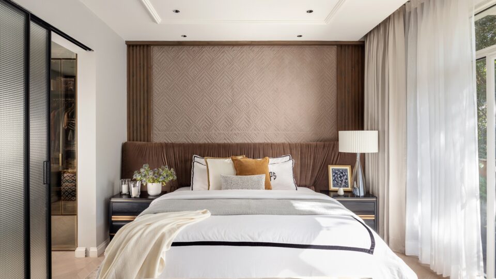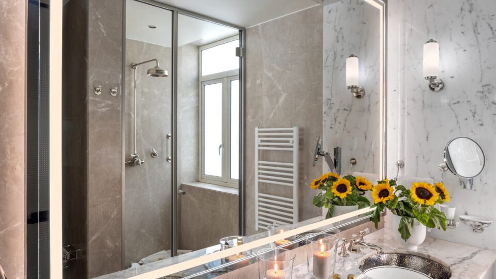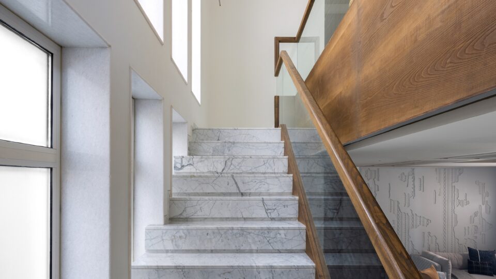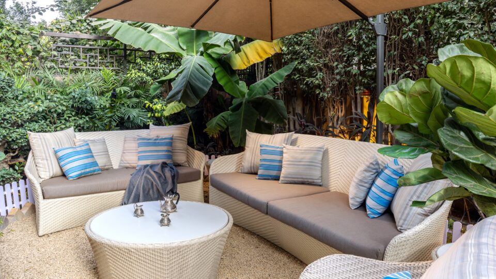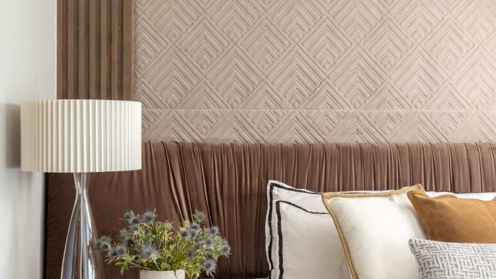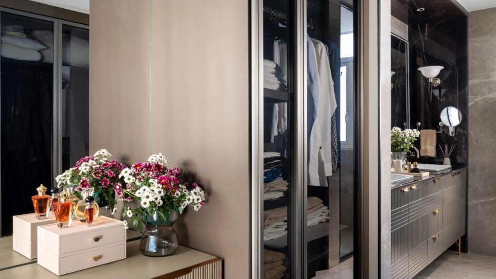AMARA, a project by 23DC Architects, involved designing a living space that would cater to the client’s diverse interests and lifestyle. The goal was to create a functional and aesthetically pleasing environment for cooking, working out, reading, podcasting, and piano playing. The architects drew inspiration from Nordic design principles and aimed to incorporate subtle colors, minimalism, ample natural light, and outdoor seating options.
The planning phase of AMARA involved extensive consultations with the client to understand their specific requirements and vision. 23DC Architects analyzed the available space and identified opportunities to optimize natural light and flow. The architects aimed to create distinct zones within the living space, delineating them through color and texture variations. This careful planning ensured a functional layout that harmonized with the client’s lifestyle.
Based on the client’s preferences and the Nordic-inspired theme, 23DC Architects developed a concept that focused on simplicity, elegance, and clean lines. The concept emphasized minimalism and utilized natural materials such as wood, leather, and linen to create a warm and inviting atmosphere. By carefully selecting furniture and decor pieces with minimalist designs, the architects ensured a cohesive aesthetic that reflected the desired Nordic-inspired style.
The project presented several challenges, including accommodating multiple activities within the available space while maintaining a harmonious and cohesive design. Finding the perfect balance between functionality, aesthetics, and the client’s preferences was a key challenge. Additionally, ensuring sufficient natural light and creating an open and airy atmosphere required strategic planning and careful selection of materials and furniture.
The realization phase of AMARA involved meticulous execution, coordination with skilled artisans, and close monitoring of progress. The architects ensured that the design concept translated seamlessly into a functional and aesthetically pleasing living space.
Customization played a crucial role in the realization of AMARA. 23DC Architects collaborated closely with the client to tailor the design elements to their preferences. Custom-built furniture and accent pieces were incorporated to add personalized touches and enhance the overall aesthetic appeal. Attention to detail was key, with subtle integrated patterns in the flooring and well-designed lighting fixtures that complemented the overall design.
AMARA by 23DC Architects successfully transformed the initial brief into a Nordic-inspired multifunctional living space. By addressing the challenges through careful planning, conceptualization, and customization, the architects created a harmonious environment that balanced the client’s diverse interests. The result was a functional and visually appealing living space that reflected the principles of Nordic design and showcased the expertise of 23DC Architects.

